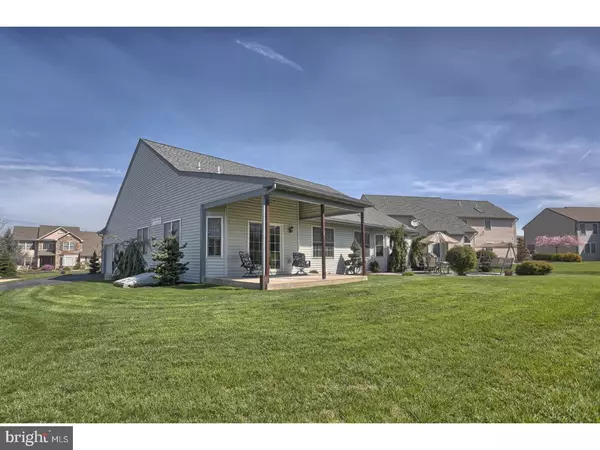$304,900
$309,900
1.6%For more information regarding the value of a property, please contact us for a free consultation.
3 Beds
2 Baths
2,320 SqFt
SOLD DATE : 11/21/2017
Key Details
Sold Price $304,900
Property Type Single Family Home
Sub Type Detached
Listing Status Sold
Purchase Type For Sale
Square Footage 2,320 sqft
Price per Sqft $131
Subdivision Green Valley Estat
MLS Listing ID 1000255167
Sold Date 11/21/17
Style Traditional
Bedrooms 3
Full Baths 2
HOA Fees $6/ann
HOA Y/N Y
Abv Grd Liv Area 2,320
Originating Board TREND
Year Built 2006
Annual Tax Amount $7,150
Tax Year 2017
Lot Size 0.330 Acres
Acres 0.33
Lot Dimensions IRREG
Property Description
This stunning one floor living home is located in the desired upscale community of Green Valley Estates. This quality built home, situated on a nicely sized lot, is particularly spacious in design with all the modern day conveniences and dramatic vaulted ceilings. Maintained in like new condition, this beautiful home was built in 2006 and offers many features including tile floors, 2 car side entry garage, hi-efficient gas heat and central air system, covered rear patio and separate patio off dinette. The spacious custom cherry kitchen is accented with under cabinet lighting, tile flooring, stainless steel appliances, pantry, island and eat in dinette area with sliding door that leads to the rear stamped concrete patio. New microwave and range were just installed. Adjacent to the kitchen is the formal dining room accentuated with custom moldings and tray ceiling. The great room is accented with vaulted ceilings and is great for entertaining and gatherings. The master suite is privately situated and includes vaulted ceilings, walk-in closet and master bath accented with Jacuzzi soaking tub and walk-in shower. The 3rd bedroom in this home was built to be a sitting area/office off the great room and can easily be converted back to a bedroom if so desired. The laundry area is conveniently located on the main floor. The basement provides an abundance of storage and includes an insulted storage room and workshop. There is also a bilco door that leads to the yard making it very convenient to bring summer/winter items in and out the home. The owner has also replaced the roof in 2015 with a 30 Architectural shingle. This awesome property is ideally located to all shopping and with-in minutes of roads leading to Philadelphia, Lancaster, Allentown and beyond. The owner is offering a (1) year HMS home warranty with an acceptable offer.
Location
State PA
County Berks
Area Lower Heidelberg Twp (10249)
Zoning RES
Rooms
Other Rooms Living Room, Dining Room, Primary Bedroom, Bedroom 2, Kitchen, Family Room, Bedroom 1, Attic
Basement Full, Unfinished
Interior
Interior Features Primary Bath(s), Kitchen - Island, Butlers Pantry, Ceiling Fan(s), WhirlPool/HotTub, Dining Area
Hot Water Natural Gas
Heating Forced Air
Cooling Central A/C
Flooring Fully Carpeted, Tile/Brick
Equipment Built-In Range, Dishwasher, Disposal, Built-In Microwave
Fireplace N
Appliance Built-In Range, Dishwasher, Disposal, Built-In Microwave
Heat Source Natural Gas
Laundry Main Floor
Exterior
Exterior Feature Patio(s)
Garage Spaces 4.0
Utilities Available Cable TV
Water Access N
Roof Type Pitched,Shingle
Accessibility None
Porch Patio(s)
Total Parking Spaces 4
Garage N
Building
Lot Description Corner
Story 1
Foundation Concrete Perimeter
Sewer Public Sewer
Water Public
Architectural Style Traditional
Level or Stories 1
Additional Building Above Grade
Structure Type Cathedral Ceilings
New Construction N
Schools
High Schools Wilson
School District Wilson
Others
HOA Fee Include Common Area Maintenance
Senior Community No
Tax ID 49-4376-08-79-9366
Ownership Fee Simple
Read Less Info
Want to know what your home might be worth? Contact us for a FREE valuation!

Our team is ready to help you sell your home for the highest possible price ASAP

Bought with Sara E Achenbach • Sands & Company Real Estate







