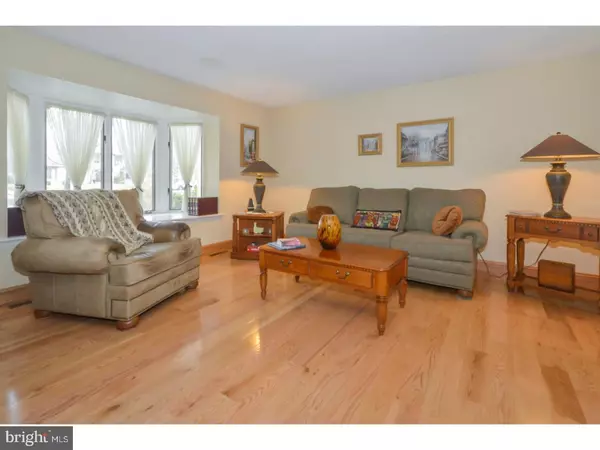$460,000
$478,900
3.9%For more information regarding the value of a property, please contact us for a free consultation.
4 Beds
3 Baths
2,843 SqFt
SOLD DATE : 06/16/2017
Key Details
Sold Price $460,000
Property Type Single Family Home
Sub Type Detached
Listing Status Sold
Purchase Type For Sale
Square Footage 2,843 sqft
Price per Sqft $161
Subdivision Pebble Creek
MLS Listing ID 1002610227
Sold Date 06/16/17
Style Colonial
Bedrooms 4
Full Baths 2
Half Baths 1
HOA Y/N N
Abv Grd Liv Area 2,843
Originating Board TREND
Year Built 1984
Annual Tax Amount $9,639
Tax Year 2017
Lot Size 0.600 Acres
Acres 0.6
Lot Dimensions 105X210
Property Description
Warm & Welcoming, this four bedroom Colonial home, located in the lovely Pebble Creek neighborhood is now looking for a new family. Enter this home to be greeted by a 2-story foyer with hardwood floors and a turned staircase. Living room with large bay window and hardwood floors. Adjacent dining room, ready to host many family dinners, also with brand new hardwood floors and large window. The kitchen boasts new granite counter tops, new cabinet facing, new tile floor, stainless steel refrigerator and a lovely window overlooking the spacious backyard. Cozy family room with new carpet, freshly painted and a beautiful wood burning stone fireplace. Four large bedrooms and 2 full baths with double sinks in both complete the second floor. Two car attached garage and full partially finished dry basement. Beautiful private backyard with new paver patio is a perfect spot for entertaining. A custom shed is located at the rear of the property, with special enclosure for a pet. Some of the many upgrades include a new roof, new heat pump & AC, replaced and re-sealed the chimney. Located minutes to I-95, Route 1 and the Trenton train station. Award winning Pennsbury schools. Easy to show!
Location
State PA
County Bucks
Area Lower Makefield Twp (10120)
Zoning R2
Rooms
Other Rooms Living Room, Dining Room, Primary Bedroom, Bedroom 2, Bedroom 3, Kitchen, Family Room, Bedroom 1, Laundry, Other, Attic
Basement Full, Unfinished
Interior
Interior Features Primary Bath(s), Butlers Pantry, Skylight(s), Ceiling Fan(s), Stall Shower, Breakfast Area
Hot Water Electric
Heating Heat Pump - Electric BackUp, Forced Air
Cooling Central A/C
Flooring Wood, Fully Carpeted, Vinyl
Fireplaces Number 1
Fireplaces Type Stone
Equipment Built-In Range, Oven - Self Cleaning, Dishwasher, Disposal, Built-In Microwave
Fireplace Y
Window Features Bay/Bow
Appliance Built-In Range, Oven - Self Cleaning, Dishwasher, Disposal, Built-In Microwave
Laundry Main Floor
Exterior
Exterior Feature Patio(s)
Parking Features Inside Access, Garage Door Opener
Garage Spaces 5.0
Utilities Available Cable TV
Water Access N
Roof Type Pitched,Asbestos Shingle
Accessibility None
Porch Patio(s)
Attached Garage 2
Total Parking Spaces 5
Garage Y
Building
Lot Description Level
Story 2
Foundation Brick/Mortar
Sewer Public Sewer
Water Public
Architectural Style Colonial
Level or Stories 2
Additional Building Above Grade
New Construction N
Schools
Elementary Schools Quarry Hill
Middle Schools Pennwood
High Schools Pennsbury
School District Pennsbury
Others
Senior Community No
Tax ID 20-064-004
Ownership Fee Simple
Security Features Security System
Acceptable Financing Conventional, VA, FHA 203(b)
Listing Terms Conventional, VA, FHA 203(b)
Financing Conventional,VA,FHA 203(b)
Read Less Info
Want to know what your home might be worth? Contact us for a FREE valuation!

Our team is ready to help you sell your home for the highest possible price ASAP

Bought with Marta Bloom • Coldwell Banker Realty







