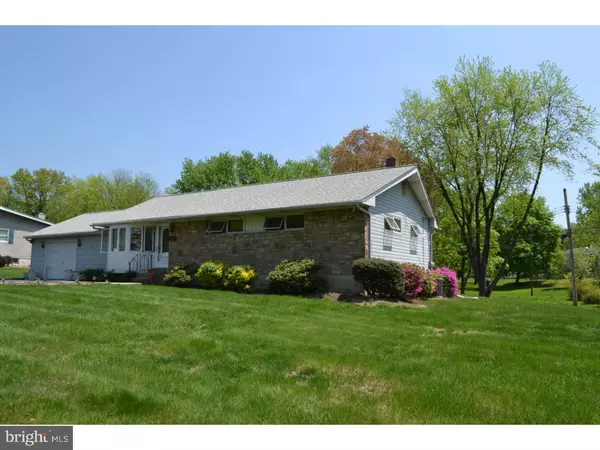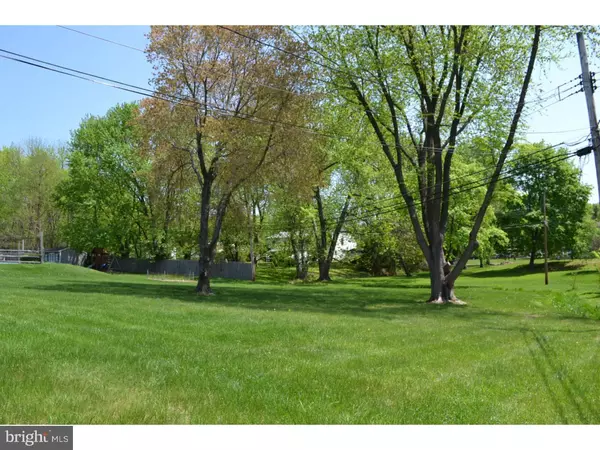$260,000
$260,000
For more information regarding the value of a property, please contact us for a free consultation.
3 Beds
2 Baths
1,128 SqFt
SOLD DATE : 07/24/2015
Key Details
Sold Price $260,000
Property Type Single Family Home
Sub Type Detached
Listing Status Sold
Purchase Type For Sale
Square Footage 1,128 sqft
Price per Sqft $230
Subdivision Willow Farms
MLS Listing ID 1002571795
Sold Date 07/24/15
Style Ranch/Rambler
Bedrooms 3
Full Baths 2
HOA Y/N N
Abv Grd Liv Area 1,128
Originating Board TREND
Year Built 1956
Annual Tax Amount $3,521
Tax Year 2015
Lot Size 0.748 Acres
Acres 0.75
Lot Dimensions 163X200
Property Description
This is the sprawling ranch home that you have been waiting for! This lovely home offers a newer 3 dimension shingle roof, replacement windows and top of the line coated siding. The grounds are spectacular! Enjoy view from the rear deck off the kitchen. The eat-in kitchen has a newer 5 burner range. You will also find 3 nice size bedrooms and 2 full baths. 1 of the baths is a custom handicap accessible bath with shower and grab bars. There's an oversized garage with garage door opener. The enormous basement has been professionally waterproofed and offers walk up to the garage. Bring your decorating ideas and make this home your own piece of paradise! This home also comes with a 1 year home warranty from First American.
Location
State PA
County Bucks
Area Warminster Twp (10149)
Zoning R2
Rooms
Other Rooms Living Room, Dining Room, Primary Bedroom, Bedroom 2, Kitchen, Bedroom 1, Attic
Basement Full, Unfinished, Outside Entrance
Interior
Interior Features Ceiling Fan(s), Stall Shower
Hot Water Natural Gas
Heating Gas, Forced Air
Cooling Central A/C
Flooring Wood, Fully Carpeted, Tile/Brick
Equipment Built-In Range, Oven - Self Cleaning, Refrigerator
Fireplace N
Window Features Bay/Bow,Replacement
Appliance Built-In Range, Oven - Self Cleaning, Refrigerator
Heat Source Natural Gas
Laundry Basement
Exterior
Exterior Feature Deck(s)
Garage Spaces 2.0
Utilities Available Cable TV
Water Access N
Roof Type Pitched
Accessibility Mobility Improvements, Hearing Mod
Porch Deck(s)
Total Parking Spaces 2
Garage N
Building
Lot Description Rear Yard
Story 1
Foundation Brick/Mortar
Sewer Public Sewer
Water Public
Architectural Style Ranch/Rambler
Level or Stories 1
Additional Building Above Grade
New Construction N
Schools
School District Centennial
Others
Tax ID 49-004-061
Ownership Fee Simple
Acceptable Financing Conventional, VA, FHA 203(b)
Listing Terms Conventional, VA, FHA 203(b)
Financing Conventional,VA,FHA 203(b)
Read Less Info
Want to know what your home might be worth? Contact us for a FREE valuation!

Our team is ready to help you sell your home for the highest possible price ASAP

Bought with Colleen Sabina • Re/Max One Realty







