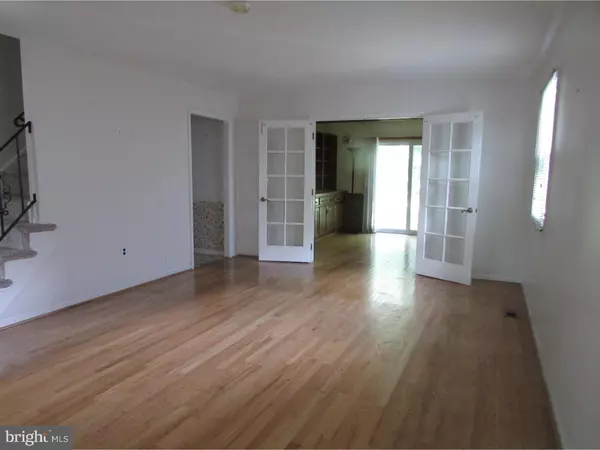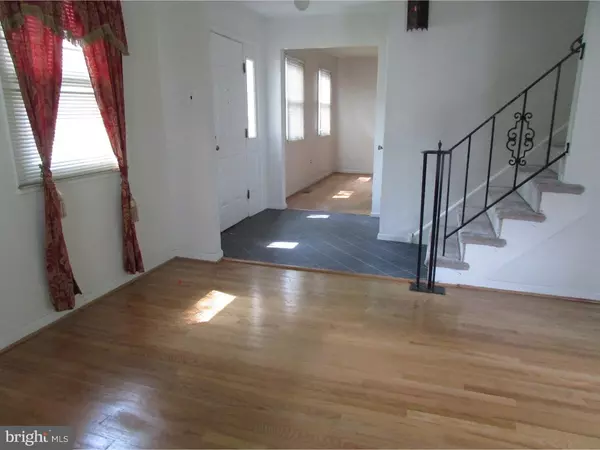$350,000
$350,000
For more information regarding the value of a property, please contact us for a free consultation.
4 Beds
3 Baths
2,896 SqFt
SOLD DATE : 01/04/2017
Key Details
Sold Price $350,000
Property Type Single Family Home
Sub Type Detached
Listing Status Sold
Purchase Type For Sale
Square Footage 2,896 sqft
Price per Sqft $120
Subdivision Cambridge Ests
MLS Listing ID 1002589315
Sold Date 01/04/17
Style Colonial
Bedrooms 4
Full Baths 2
Half Baths 1
HOA Y/N N
Abv Grd Liv Area 2,896
Originating Board TREND
Year Built 1979
Annual Tax Amount $7,206
Tax Year 2016
Lot Size 0.306 Acres
Acres 0.31
Lot Dimensions 89X150
Property Description
Large (2,896 sq ft) 4 bedroom, 2.5 bath colonial ideally situated in the sought after neighborhood of Cambridge Estates. Although this home is being sold "as is", the value is exceptional as the bones of the home are good, primarily requiring cosmetic upgrades. Features include a brand new oil fired HVAC system; newer central a/c unit; newer roof; vinyl & brick exterior; above ground oil tank located in the basement; oak hardwood flooring in the living room, formal dining room & office; an office/den with built-in shelving and cabinetry and a slider leading to the back yard deck; an eat-in kitchen with tile flooring and a new Kenmore stove & microwave, new front storm door; attic fan; two brand new garage doors; French doors leading from living room to office/den; ceiling fans in each of the (4) bedrooms; wrought iron rail leading upstairs; underground electric and much more ! Award winning Pennsbury school system and ideally located near major commuter highways and trains leading to Center City, the Princeton corridor or NYC. Must be seen to be appreciated !
Location
State PA
County Bucks
Area Lower Makefield Twp (10120)
Zoning R1
Rooms
Other Rooms Living Room, Dining Room, Primary Bedroom, Bedroom 2, Bedroom 3, Kitchen, Family Room, Bedroom 1, Laundry, Other, Attic
Basement Full
Interior
Interior Features Primary Bath(s), Ceiling Fan(s), Attic/House Fan, Kitchen - Eat-In
Hot Water Oil
Heating Oil, Forced Air
Cooling None
Flooring Wood, Fully Carpeted, Tile/Brick
Fireplaces Number 1
Fireplaces Type Brick
Equipment Cooktop, Oven - Self Cleaning, Dishwasher, Disposal, Built-In Microwave
Fireplace Y
Appliance Cooktop, Oven - Self Cleaning, Dishwasher, Disposal, Built-In Microwave
Heat Source Oil
Laundry Upper Floor
Exterior
Exterior Feature Deck(s)
Parking Features Inside Access
Garage Spaces 5.0
Utilities Available Cable TV
Water Access N
Roof Type Pitched,Shingle
Accessibility None
Porch Deck(s)
Attached Garage 2
Total Parking Spaces 5
Garage Y
Building
Lot Description Level, Front Yard, Rear Yard, SideYard(s)
Story 2
Foundation Brick/Mortar
Sewer Public Sewer
Water Public
Architectural Style Colonial
Level or Stories 2
Additional Building Above Grade
New Construction N
Schools
High Schools Pennsbury
School District Pennsbury
Others
Senior Community No
Tax ID 20-062-073
Ownership Fee Simple
Acceptable Financing Conventional, VA, FHA 203(k), FHA 203(b)
Listing Terms Conventional, VA, FHA 203(k), FHA 203(b)
Financing Conventional,VA,FHA 203(k),FHA 203(b)
Read Less Info
Want to know what your home might be worth? Contact us for a FREE valuation!

Our team is ready to help you sell your home for the highest possible price ASAP

Bought with Julie Smith • Corcoran Sawyer Smith







