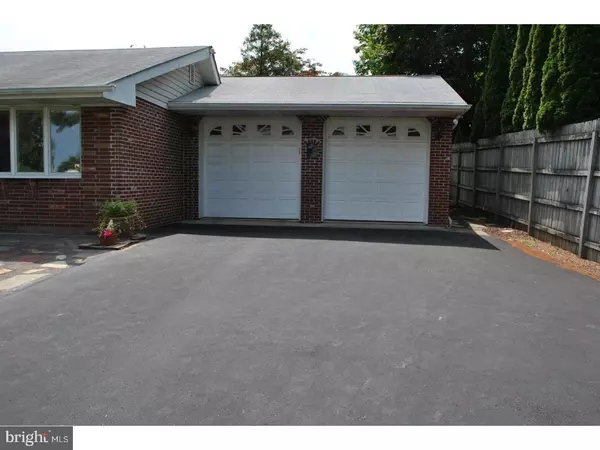$255,000
$269,900
5.5%For more information regarding the value of a property, please contact us for a free consultation.
3 Beds
2 Baths
1,128 SqFt
SOLD DATE : 08/25/2017
Key Details
Sold Price $255,000
Property Type Single Family Home
Sub Type Detached
Listing Status Sold
Purchase Type For Sale
Square Footage 1,128 sqft
Price per Sqft $226
Subdivision Willow Farms
MLS Listing ID 1002622177
Sold Date 08/25/17
Style Ranch/Rambler
Bedrooms 3
Full Baths 1
Half Baths 1
HOA Y/N N
Abv Grd Liv Area 1,128
Originating Board TREND
Year Built 1955
Annual Tax Amount $3,864
Tax Year 2017
Lot Size 0.459 Acres
Acres 0.46
Lot Dimensions 100X200
Property Description
This solidly built and spacious Ranch home with oversized two car garage is situated on a 1/2 acre lot and has been loved by its current owners for the last 43 years. A custom cherry kitchen w/granite counter and greenhouse window, large living & dining room with two bow windows front and back allowing loads of natural light in, a huge covered patio set into a 'secret garden' setting :-) - and a big open flat back yard behind with shed. A pocket door from living/dining room lead to hall with bedrooms and baths. Both bathrooms have been updated - powder bath w/hardwood floor and cherry sink vanity and a full bath with a Jacuzzi tub! Carpet over hardwood floors in all bedrooms/hall/living & dining rooms. The basement has a large finished family room, large storage area, work bench, bilco door to back yard (egress) and super big laundry room with double wash sink. All windows have been replaced. The garage is awesome with 8' high custom garage doors on the front and rear garage door making it a great space to work. Pull-down stairs to attic above both garage, and pull-downs stairs to attic in hall for house. Gas heat, gas hot water, central air conditioning. Expansive perennial gardens in the front yard and back yard provide fresh cut flowers all summer long and give a measure of privacy to the owner. A wonderful home, great space, priced aggressively.
Location
State PA
County Bucks
Area Warminster Twp (10149)
Zoning R2
Rooms
Other Rooms Living Room, Dining Room, Primary Bedroom, Bedroom 2, Kitchen, Family Room, Bedroom 1, Laundry, Other, Attic
Basement Full, Outside Entrance
Interior
Interior Features Butlers Pantry, Ceiling Fan(s), Kitchen - Eat-In
Hot Water Natural Gas
Heating Gas
Cooling Central A/C
Flooring Wood, Fully Carpeted, Tile/Brick
Equipment Dishwasher, Disposal, Built-In Microwave
Fireplace N
Window Features Bay/Bow,Replacement
Appliance Dishwasher, Disposal, Built-In Microwave
Heat Source Natural Gas
Laundry Basement
Exterior
Exterior Feature Patio(s), Porch(es)
Parking Features Garage Door Opener, Oversized
Garage Spaces 5.0
Utilities Available Cable TV
Water Access N
Roof Type Pitched,Shingle
Accessibility Mobility Improvements
Porch Patio(s), Porch(es)
Total Parking Spaces 5
Garage N
Building
Story 1
Sewer Public Sewer
Water Public
Architectural Style Ranch/Rambler
Level or Stories 1
Additional Building Above Grade
New Construction N
Schools
High Schools William Tennent
School District Centennial
Others
Senior Community No
Tax ID 49-002-029
Ownership Fee Simple
Read Less Info
Want to know what your home might be worth? Contact us for a FREE valuation!

Our team is ready to help you sell your home for the highest possible price ASAP

Bought with Pamela J. Vollrath • RE/MAX Centre Realtors







