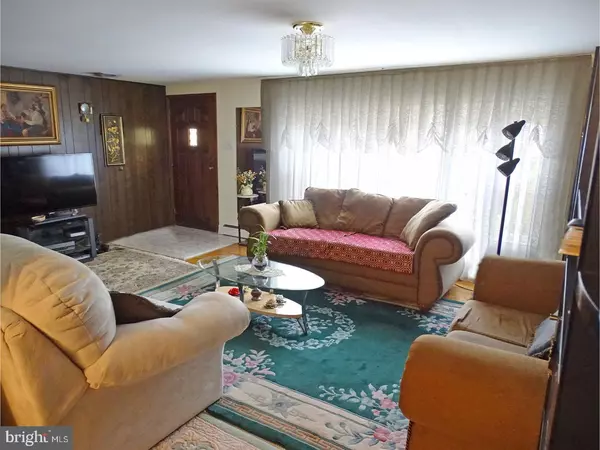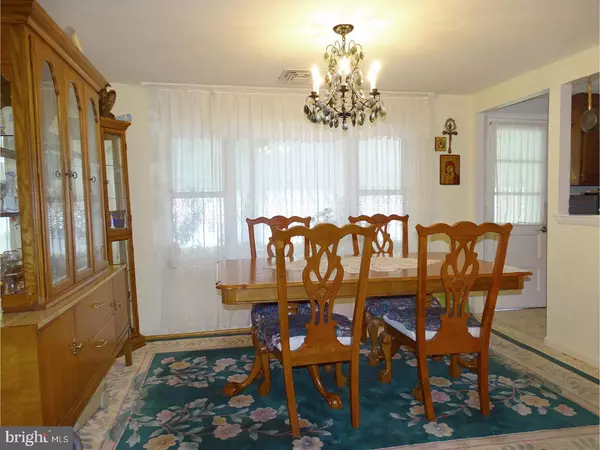$299,900
$309,900
3.2%For more information regarding the value of a property, please contact us for a free consultation.
3 Beds
3 Baths
1,316 SqFt
SOLD DATE : 10/16/2017
Key Details
Sold Price $299,900
Property Type Single Family Home
Sub Type Detached
Listing Status Sold
Purchase Type For Sale
Square Footage 1,316 sqft
Price per Sqft $227
Subdivision Meadow Wood
MLS Listing ID 1000453275
Sold Date 10/16/17
Style Ranch/Rambler
Bedrooms 3
Full Baths 2
Half Baths 1
HOA Y/N N
Abv Grd Liv Area 1,316
Originating Board TREND
Year Built 1969
Annual Tax Amount $4,650
Tax Year 2017
Lot Size 0.341 Acres
Acres 0.34
Lot Dimensions 110X135
Property Description
WOW-Big Price Reduction!!! Large sprawling rancher with full finished walk-out basement and huge custom built 23'x 32' 2 plus car garage on great fenced in corner lot. Dimensional roof,replaced windows, newer siding,replaced central air, replaced oil heater and new oil tank in basement. Hardwood floors T/O most of main level. Eat-in kitchen has ceramic tile floors and backsplash and newer appliances. Partially remodeled hall bath has ceramic tile floors, newer shower door and pedestal sink. Master BR has half bath with ceramic tile floors and newer toilet. Awesome finished basement has newer carpeting, wet bar,full bath,wood burning stove, big laundry room and tons of storage space. Walk out basement with steps into the big bright Florida room. Florida room has lots of windows, a vaulted ceiling and Anderson SGD to fenced in rear yard. Tremendous custom built 23'x 32' 2 plus car garage addition with door to Florida Room and to rear yard with big shed and garden area. Lots of potential uses for the large oversized garage. Must see in this price range!
Location
State PA
County Bucks
Area Warminster Twp (10149)
Zoning R2
Rooms
Other Rooms Living Room, Dining Room, Primary Bedroom, Bedroom 2, Kitchen, Game Room, Family Room, Bedroom 1, Sun/Florida Room, Laundry, Other, Attic
Basement Full, Fully Finished
Interior
Interior Features Primary Bath(s), Ceiling Fan(s), Kitchen - Eat-In
Hot Water S/W Changeover
Heating Hot Water
Cooling Central A/C
Flooring Wood, Fully Carpeted, Tile/Brick
Fireplaces Number 1
Equipment Oven - Self Cleaning, Dishwasher, Disposal
Fireplace Y
Appliance Oven - Self Cleaning, Dishwasher, Disposal
Heat Source Oil
Laundry Basement
Exterior
Exterior Feature Patio(s), Porch(es)
Parking Features Inside Access, Oversized
Garage Spaces 2.0
Fence Other
Utilities Available Cable TV
Water Access N
Roof Type Shingle
Accessibility None
Porch Patio(s), Porch(es)
Attached Garage 2
Total Parking Spaces 2
Garage Y
Building
Lot Description Corner, Level
Story 1
Sewer Public Sewer
Water Public
Architectural Style Ranch/Rambler
Level or Stories 1
Additional Building Above Grade
New Construction N
Schools
High Schools William Tennent
School District Centennial
Others
Senior Community No
Tax ID 49-040-112
Ownership Fee Simple
Acceptable Financing Conventional, VA, FHA 203(b)
Listing Terms Conventional, VA, FHA 203(b)
Financing Conventional,VA,FHA 203(b)
Read Less Info
Want to know what your home might be worth? Contact us for a FREE valuation!

Our team is ready to help you sell your home for the highest possible price ASAP

Bought with Joanrenette M Niedrist • Weichert Realtors







