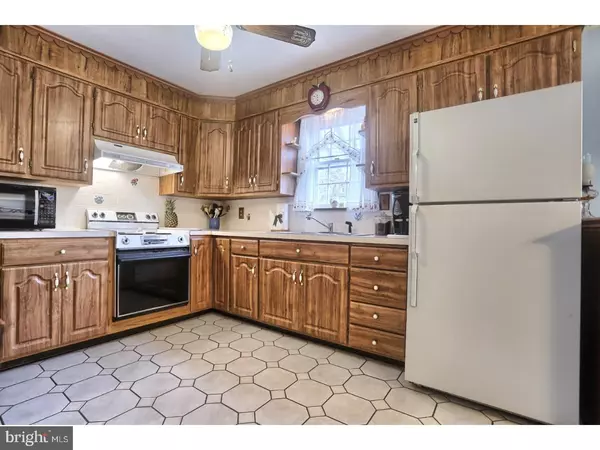$250,000
$269,900
7.4%For more information regarding the value of a property, please contact us for a free consultation.
3 Beds
1 Bath
1,214 SqFt
SOLD DATE : 05/30/2017
Key Details
Sold Price $250,000
Property Type Single Family Home
Sub Type Detached
Listing Status Sold
Purchase Type For Sale
Square Footage 1,214 sqft
Price per Sqft $205
Subdivision None Available
MLS Listing ID 1003198483
Sold Date 05/30/17
Style Ranch/Rambler
Bedrooms 3
Full Baths 1
HOA Y/N N
Abv Grd Liv Area 1,214
Originating Board TREND
Year Built 1968
Annual Tax Amount $6,163
Tax Year 2017
Lot Size 2.000 Acres
Acres 2.0
Lot Dimensions 0X0
Property Description
Now Available in Chester Springs PA, a solid built 3 bedroom stone rancher on 2 acres, in the Owen J Roberts School District. Located in a rural setting on a dirt road. This homes has good bones, stone exterior in the front of the home and beautiful hardwood floors thru-out the main living areas and bedrooms. The living room features a stone fireplace with wood burning insert, which makes heating this home very economical. The basement has been finished for extra space for entertaining. Sit on the trex style deck and watch the deer graze in your back yard. The home has a 2 car garage and a shed/garage and shed. Seller is willing to give a $1000 credit for painting.
Location
State PA
County Chester
Area West Vincent Twp (10325)
Zoning R3
Rooms
Other Rooms Living Room, Dining Room, Primary Bedroom, Bedroom 2, Kitchen, Family Room, Bedroom 1, Attic
Basement Full, Fully Finished
Interior
Interior Features Kitchen - Eat-In
Hot Water Oil
Heating Oil, Hot Water
Cooling None
Fireplaces Number 1
Fireplace Y
Heat Source Oil
Laundry Basement
Exterior
Garage Spaces 2.0
Water Access N
Accessibility None
Attached Garage 2
Total Parking Spaces 2
Garage Y
Building
Story 1
Sewer On Site Septic
Water Well
Architectural Style Ranch/Rambler
Level or Stories 1
Additional Building Above Grade, Shed, 2nd Garage
New Construction N
Schools
High Schools Owen J Roberts
School District Owen J Roberts
Others
Senior Community No
Tax ID 25-03 -0112.0200
Ownership Fee Simple
Acceptable Financing Conventional, VA, FHA 203(b), USDA
Listing Terms Conventional, VA, FHA 203(b), USDA
Financing Conventional,VA,FHA 203(b),USDA
Read Less Info
Want to know what your home might be worth? Contact us for a FREE valuation!

Our team is ready to help you sell your home for the highest possible price ASAP

Bought with Regina McLaughlin Williams • RE/MAX Synergy







