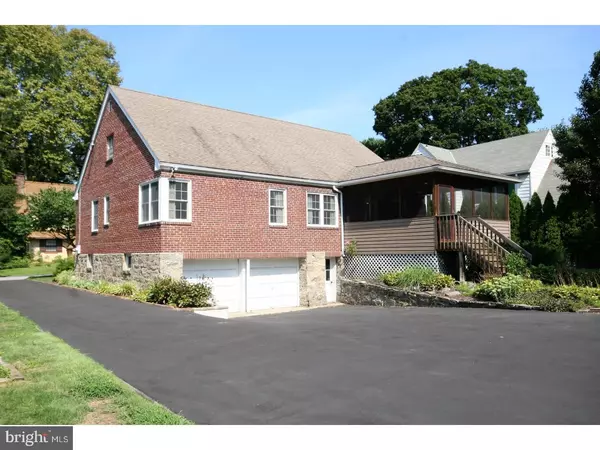$350,000
$379,900
7.9%For more information regarding the value of a property, please contact us for a free consultation.
3 Beds
2 Baths
2,058 SqFt
SOLD DATE : 10/05/2017
Key Details
Sold Price $350,000
Property Type Single Family Home
Sub Type Detached
Listing Status Sold
Purchase Type For Sale
Square Footage 2,058 sqft
Price per Sqft $170
Subdivision Swarthmore Green
MLS Listing ID 1000382047
Sold Date 10/05/17
Style Cape Cod
Bedrooms 3
Full Baths 2
HOA Y/N N
Abv Grd Liv Area 2,058
Originating Board TREND
Year Built 1954
Annual Tax Amount $9,746
Tax Year 2017
Lot Size 9,017 Sqft
Acres 0.21
Lot Dimensions 74X128
Property Description
Rare opportunity for a First Floor Master in always desirable college town of Swarthmore. Solid ALL Brick Cape, beautifully landscaped, on quiet street with convenient 2-Car Garage. From the Covered front sitting porch enter the vestibule to the Living Room with Bay window, random width pegged hardwood flooring and fireplace with surround of rare blue & white Delft tile from Holland, believed to be from the 17th Century. Dining area connected in this one large entertainment space with the same upgraded hardwoods. Enter the Kitchen which could accommodate a small breakfast table, then outside entry to large Covered screened Porch with ceiling fan/light, which is enjoyed Spring, Summer and Fall, Great views of the rear grounds with colorful landscaping and privacy. From Kitchen up stairway to 2nd floor with large open Recreation Room(20' x 26') and separate Office. Envision bumping out the back roof with a long, bright shed dormer to bring in the light and views. The 1st floor Master Bedroom(12' x 15'6")with full bathroom and exposed site finished hardwood flooring. The 2nd Bedroom and 3rd Bedroom(both with the same hardwood floors) access the Hall Bathroom. There are upgraded double pane replacement windows for energy efficiency. Short Walk to the special Crum Creek Waterfalls and upstream onto the Swarthmore College campus arboretum. Stroll into friendly town with stores, The Inn and SEPTA train into Philly. This very comfortable home surrounded by larger homes, also enjoys a huge parking area in back for all your visiting friends and relatives.
Location
State PA
County Delaware
Area Swarthmore Boro (10443)
Zoning R-10
Rooms
Other Rooms Living Room, Dining Room, Primary Bedroom, Bedroom 2, Kitchen, Game Room, Bedroom 1, Other, Office, Attic, Screened Porch
Basement Full, Unfinished, Outside Entrance
Interior
Interior Features Primary Bath(s), Ceiling Fan(s), Kitchen - Eat-In
Hot Water Natural Gas
Heating Forced Air
Cooling Central A/C
Flooring Wood, Vinyl
Fireplaces Number 1
Equipment Built-In Range, Oven - Self Cleaning, Dishwasher
Fireplace Y
Window Features Bay/Bow,Energy Efficient
Appliance Built-In Range, Oven - Self Cleaning, Dishwasher
Heat Source Natural Gas
Laundry Basement
Exterior
Exterior Feature Porch(es)
Parking Features Inside Access, Garage Door Opener
Garage Spaces 5.0
Utilities Available Cable TV
Water Access N
Accessibility None
Porch Porch(es)
Attached Garage 2
Total Parking Spaces 5
Garage Y
Building
Lot Description Level, Open, Front Yard, Rear Yard, SideYard(s)
Story 1.5
Foundation Brick/Mortar
Sewer Public Sewer
Water Public
Architectural Style Cape Cod
Level or Stories 1.5
Additional Building Above Grade
New Construction N
Schools
Elementary Schools Swarthmore-Rutledge School
Middle Schools Strath Haven
High Schools Strath Haven
School District Wallingford-Swarthmore
Others
Senior Community No
Tax ID 43-00-00774-00
Ownership Fee Simple
Acceptable Financing Conventional
Listing Terms Conventional
Financing Conventional
Read Less Info
Want to know what your home might be worth? Contact us for a FREE valuation!

Our team is ready to help you sell your home for the highest possible price ASAP

Bought with Kathleen Y Gordon • RE/MAX Preferred - West Chester







