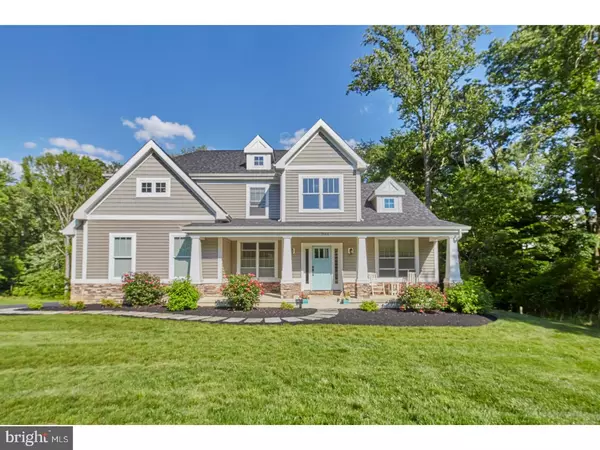$579,000
$634,900
8.8%For more information regarding the value of a property, please contact us for a free consultation.
4 Beds
3 Baths
3,190 SqFt
SOLD DATE : 10/10/2017
Key Details
Sold Price $579,000
Property Type Single Family Home
Sub Type Detached
Listing Status Sold
Purchase Type For Sale
Square Footage 3,190 sqft
Price per Sqft $181
Subdivision Laughead Lane
MLS Listing ID 1000468291
Sold Date 10/10/17
Style Colonial
Bedrooms 4
Full Baths 3
HOA Y/N N
Abv Grd Liv Area 3,190
Originating Board TREND
Year Built 2014
Annual Tax Amount $12,262
Tax Year 2017
Lot Size 1.056 Acres
Acres 1.06
Property Description
Three year new fabulous "Craftsman-style" 4 bed/3 bath custom home on outstanding 1+ acre lot on a cul de sac street in Garnet Valley School District with High-end, upgraded finishes throughout. First floor features open floor plan with 9' ceilings and wide-plank, hand-scraped oak flooring with Espresso Finish that extends to the staircase and 2nd floor hall. Windows everywhere looking out to a massive maintenance free deck the width of the home overlooking a impeccably landscaped yard with rain garden. The gourmet kitchen is a dream with a 36" Wolf gas range top, prof. vent hood, microwave drawer, double ovens, pot filler, farm sink, marble counters, 42" cabinets with soft close, huge island and a walk-in pantry. A family room with a wall of windows invites the natural outside setting to be come a part of your room. A dining room, guest bedroom, office and full bath complete the first floor. Upstairs, you'll find a large master suite with a huge walk-in closet! 5-piece master bath has soaking tub, dual sinks with vanity space and a separate water closet. Two additional bedrooms share a jack-and-jill bath, and one of the bedrooms includes a small, finished extra room that would be great for a playroom or extra storage. Laundry is conveniently located upstairs. The large, walk-out basement has 9' ceilings and has been professionally finished and will simply WOW you with the home theater and workout room! Home features an upgraded HVAC system with top-of-the-line, energy-efficient heat pump keeping winter/summer bills unbelievably low! Home is pre-wired for in-ceiling speakers in the family room. This CUSTOM home is not your typical cookie-cutter home and cannot be duplicated under 700K with New Construction -- is TRULY one-of-a-kind with Top-of-the-Line Everything.
Location
State PA
County Delaware
Area Bethel Twp (10403)
Zoning RESID
Rooms
Other Rooms Living Room, Dining Room, Primary Bedroom, Bedroom 2, Bedroom 3, Kitchen, Family Room, Bedroom 1
Basement Full, Fully Finished
Interior
Interior Features Primary Bath(s), Kitchen - Island, Butlers Pantry, Kitchen - Eat-In
Hot Water Propane
Heating Forced Air
Cooling Central A/C
Flooring Wood, Fully Carpeted, Tile/Brick
Fireplaces Number 1
Equipment Oven - Double, Dishwasher, Built-In Microwave
Fireplace Y
Appliance Oven - Double, Dishwasher, Built-In Microwave
Heat Source Natural Gas
Laundry Upper Floor
Exterior
Exterior Feature Deck(s)
Garage Spaces 2.0
Water Access N
Accessibility Mobility Improvements
Porch Deck(s)
Attached Garage 2
Total Parking Spaces 2
Garage Y
Building
Story 2
Sewer Public Sewer
Water Public
Architectural Style Colonial
Level or Stories 2
Additional Building Above Grade
Structure Type 9'+ Ceilings
New Construction N
Schools
Middle Schools Garnet Valley
High Schools Garnet Valley
School District Garnet Valley
Others
Senior Community No
Tax ID 03-00-00482-99
Ownership Fee Simple
Read Less Info
Want to know what your home might be worth? Contact us for a FREE valuation!

Our team is ready to help you sell your home for the highest possible price ASAP

Bought with Michael R Lynn • Coldwell Banker Realty







