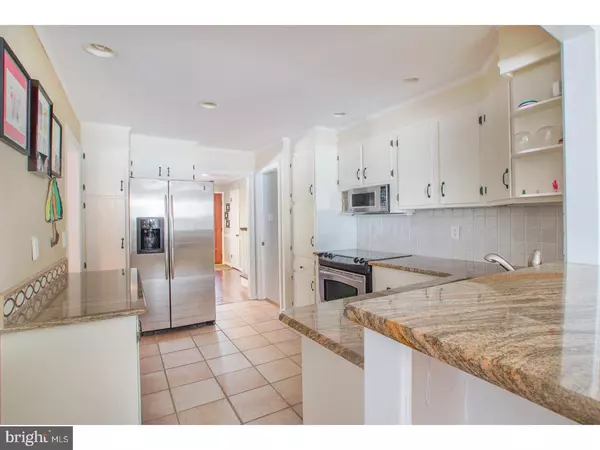$531,000
$539,900
1.6%For more information regarding the value of a property, please contact us for a free consultation.
4 Beds
3 Baths
2,074 SqFt
SOLD DATE : 06/12/2017
Key Details
Sold Price $531,000
Property Type Single Family Home
Sub Type Detached
Listing Status Sold
Purchase Type For Sale
Square Footage 2,074 sqft
Price per Sqft $256
Subdivision Deepdale
MLS Listing ID 1003195459
Sold Date 06/12/17
Style Colonial,Split Level
Bedrooms 4
Full Baths 2
Half Baths 1
HOA Y/N N
Abv Grd Liv Area 2,074
Originating Board TREND
Year Built 1957
Annual Tax Amount $6,273
Tax Year 2017
Lot Size 0.466 Acres
Acres 0.47
Lot Dimensions .47
Property Description
This gorgeous Deepdale property in the award-winning TE School District is set back from the road from a large fenced yard, (driveway on Croton Rd). The house has four bedrooms, two exquisitely NEWLY renovated full bathrooms as well as a half bath on the lower-level with the NEWLY renovated playroom and NEWLY created laundry room. Plus, there's an additional family room off the kitchen, perfect for fun, relaxation and family gatherings where everyone congregates around the kitchen. The house has been lovingly cared-for by it's current owners who recently installed a NEW heating and NEW air conditioning system, NEW hot-water heater, aforementioned NEWLY renovated bathrooms and NEW laundry room, renovated family room, added recessed lighting and NEW electrical panel! Complete with a secluded patio and walking-distance to the TE Library, tennis and basketball courts, and playground. Perfect for an easy commute: when you live here you're within walking distance to the Stratford and Wayne train stations and easy access to 202, 476 and 76! You're moments from downtown Wayne's restaurants and minutes from the KOP mall, Whole Foods and Wegmans.
Location
State PA
County Chester
Area Tredyffrin Twp (10343)
Zoning R2
Rooms
Other Rooms Living Room, Dining Room, Primary Bedroom, Bedroom 2, Bedroom 3, Kitchen, Family Room, Bedroom 1, Laundry, Other
Basement Full
Interior
Interior Features Dining Area
Hot Water Electric
Heating Oil, Forced Air
Cooling Central A/C
Flooring Wood, Tile/Brick
Fireplaces Number 1
Fireplace Y
Heat Source Oil
Laundry Lower Floor
Exterior
Garage Spaces 4.0
Fence Other
Water Access N
Accessibility None
Attached Garage 2
Total Parking Spaces 4
Garage Y
Building
Story Other
Sewer Public Sewer
Water Public
Architectural Style Colonial, Split Level
Level or Stories Other
Additional Building Above Grade
New Construction N
Schools
School District Tredyffrin-Easttown
Others
Senior Community No
Tax ID 43-11C-0079
Ownership Fee Simple
Read Less Info
Want to know what your home might be worth? Contact us for a FREE valuation!

Our team is ready to help you sell your home for the highest possible price ASAP

Bought with Thomas E Dixon • BHHS Fox & Roach-Haverford







