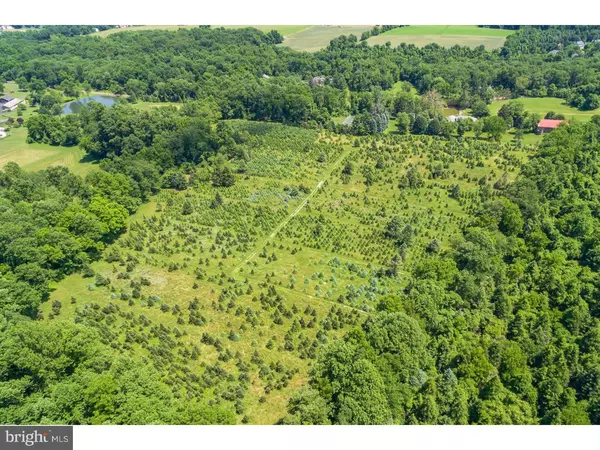$870,000
$990,000
12.1%For more information regarding the value of a property, please contact us for a free consultation.
4 Beds
5 Baths
4,378 SqFt
SOLD DATE : 09/27/2017
Key Details
Sold Price $870,000
Property Type Single Family Home
Sub Type Detached
Listing Status Sold
Purchase Type For Sale
Square Footage 4,378 sqft
Price per Sqft $198
Subdivision None Available
MLS Listing ID 1000434397
Sold Date 09/27/17
Style Traditional
Bedrooms 4
Full Baths 4
Half Baths 1
HOA Y/N N
Abv Grd Liv Area 4,378
Originating Board TREND
Year Built 1830
Annual Tax Amount $11,972
Tax Year 2017
Lot Size 29.900 Acres
Acres 29.9
Lot Dimensions 0X0
Property Description
Welcome to Windridge Farm; originally built in the early 19th century and sitting on 29+ acres of prime real estate in an idyllic spot in Chester Springs. This 4 bedroom, 4.5 bath home is situated overlooking a large pond where wildlife abound. Inside you'll discover loads of detail in the original part of the home and plenty of space in the more recent addition (1979-1980). Walk in through the charming dutch door and into the sitting room where a large stone FP welcomes you home. Walk through to the kitchen and formal dining room with a second FP & beautiful views of the front yard. At the far side of the home is a wonderful & bright guest/in law suite with vaulted ceiling, bedroom and bathroom. The large master suite upstairs has its own bathroom, sitting room and private balcony overlooking the pond. Three other nicely appointed rooms sit on the upper floors; one with a shared Jack & Jill bath. The house features original wide plank wood floors that have been very well maintained, tile & slate flooring, exposed beams & large picture windows allowing ample light to stream in. Walk the property and you'll find a large barn with 3+ stalls and a huge space above ready to become whatever you can dream of; party barn, recreation space or studio. The barn was originally built by John Widner for his wife Eve in 1819; John was a Revolutionary War solder in the Berks Co. Milita and there is a plaque on the barn memorializing this piece of American history. Two additional tenants houses reside on the estate (one being the original home from the 1700's), along with tennis courts. Easily bring horses or other animals with 2 large fenced pastures and the nearby Horseshoe Trail making for easy access to riding, hiking or biking. Be sure to see the video for spectacular aerial views of the entire property.
Location
State PA
County Chester
Area West Vincent Twp (10325)
Zoning R2
Rooms
Other Rooms Living Room, Dining Room, Primary Bedroom, Bedroom 2, Bedroom 3, Kitchen, Family Room, Bedroom 1, In-Law/auPair/Suite, Attic
Basement Full, Unfinished
Interior
Interior Features Primary Bath(s), Exposed Beams
Hot Water Oil
Heating Hot Water
Cooling None
Flooring Wood
Fireplaces Number 2
Fireplaces Type Stone
Fireplace Y
Heat Source Oil
Laundry Main Floor
Exterior
Exterior Feature Deck(s), Balcony
Garage Spaces 5.0
Roof Type Slate
Accessibility None
Porch Deck(s), Balcony
Total Parking Spaces 5
Garage N
Building
Story 3+
Sewer On Site Septic
Water Well
Architectural Style Traditional
Level or Stories 3+
Additional Building Above Grade
New Construction N
Schools
School District Owen J Roberts
Others
Senior Community No
Tax ID 25-03 -0014.0100
Ownership Fee Simple
Acceptable Financing Conventional, VA, FHA 203(b)
Listing Terms Conventional, VA, FHA 203(b)
Financing Conventional,VA,FHA 203(b)
Read Less Info
Want to know what your home might be worth? Contact us for a FREE valuation!

Our team is ready to help you sell your home for the highest possible price ASAP

Bought with William Cochrane • James A Cochrane Inc







