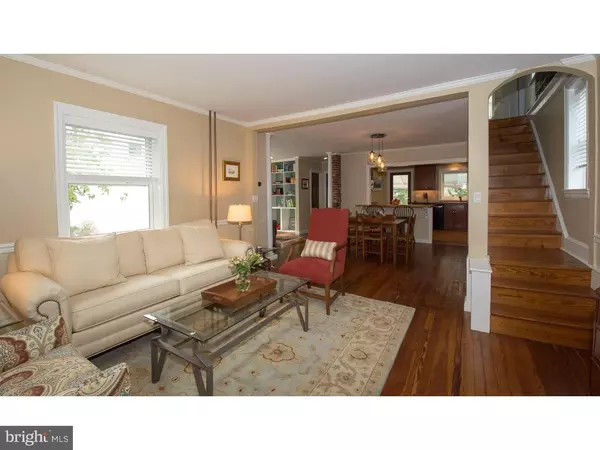$532,750
$535,000
0.4%For more information regarding the value of a property, please contact us for a free consultation.
3 Beds
2 Baths
1,790 SqFt
SOLD DATE : 10/20/2015
Key Details
Sold Price $532,750
Property Type Single Family Home
Sub Type Detached
Listing Status Sold
Purchase Type For Sale
Square Footage 1,790 sqft
Price per Sqft $297
Subdivision Narberth
MLS Listing ID 1003469187
Sold Date 10/20/15
Style Colonial
Bedrooms 3
Full Baths 1
Half Baths 1
HOA Y/N N
Abv Grd Liv Area 1,790
Originating Board TREND
Year Built 1918
Annual Tax Amount $6,289
Tax Year 2015
Lot Size 5,000 Sqft
Acres 0.11
Lot Dimensions 50
Property Description
WALK TO DOWNTOWN NARBERTH! You must see this charming colonial restored with attention to the home's many original historic details. Modern upgrades and amenities include smartphone-connected appliances and central a/c. A flagstone walkway leads you to a sun-drenched, three season glass-enclosed porch with hand painted wood floor. Enter into a warm and inviting open floor plan living room with old red pine hardwood floors, exposed brick walls, and custom cabinets in the kitchen that is perfect for entertaining. The hardwood floors on the second floor were recently refinished. Three spacious and south-facing bedrooms get abundant light, especially the master BR with its cathedral ceilings. Walk up attic with ample storage. The basement is perfect for a home theater, playroom, or office. Relax and entertain on the expansive flagstone terrace kept private by the two car detached garage. Cable wired throughout. This home is perfect for everyone looking for its "walk-to" location. Just a few minutes walk to the Narberth train station and downtown shops, convenient to all major transportation routes, 15-20 minutes to center city, and a quick walk to the Narberth parks. Top school system in PA - this is one of Narberth's true gems!
Location
State PA
County Montgomery
Area Narberth Boro (10612)
Zoning R2
Rooms
Other Rooms Living Room, Dining Room, Primary Bedroom, Bedroom 2, Kitchen, Bedroom 1, Attic
Basement Full
Interior
Interior Features Butlers Pantry, Ceiling Fan(s)
Hot Water Natural Gas
Heating Gas, Hot Water
Cooling Central A/C
Flooring Wood
Equipment Dishwasher
Fireplace N
Appliance Dishwasher
Heat Source Natural Gas
Laundry Basement
Exterior
Exterior Feature Patio(s)
Garage Spaces 4.0
Water Access N
Accessibility None
Porch Patio(s)
Total Parking Spaces 4
Garage Y
Building
Story 2
Foundation Stone
Sewer Public Sewer
Water Public
Architectural Style Colonial
Level or Stories 2
Additional Building Above Grade
Structure Type Cathedral Ceilings
New Construction N
Schools
School District Lower Merion
Others
Tax ID 12-00-00820-005
Ownership Fee Simple
Read Less Info
Want to know what your home might be worth? Contact us for a FREE valuation!

Our team is ready to help you sell your home for the highest possible price ASAP

Bought with Kathe F O'Donovan • BHHS Fox & Roach-Rosemont







