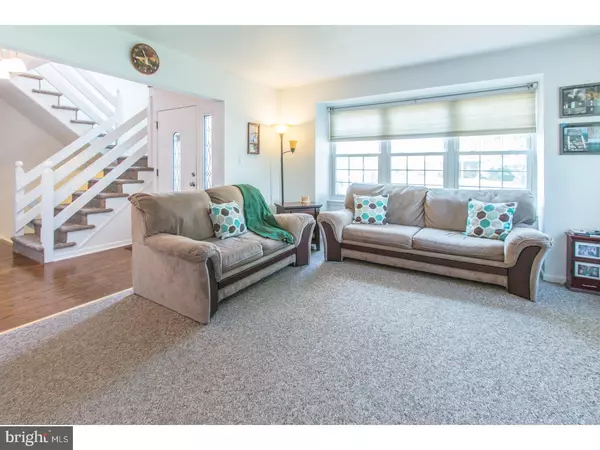$207,000
$205,000
1.0%For more information regarding the value of a property, please contact us for a free consultation.
2 Beds
2 Baths
1,142 SqFt
SOLD DATE : 10/11/2017
Key Details
Sold Price $207,000
Property Type Townhouse
Sub Type Interior Row/Townhouse
Listing Status Sold
Purchase Type For Sale
Square Footage 1,142 sqft
Price per Sqft $181
Subdivision Village At Gwynedd
MLS Listing ID 1000462959
Sold Date 10/11/17
Style Traditional
Bedrooms 2
Full Baths 1
Half Baths 1
HOA Y/N N
Abv Grd Liv Area 1,142
Originating Board TREND
Year Built 1986
Annual Tax Amount $3,243
Tax Year 2017
Lot Size 3,265 Sqft
Acres 0.08
Lot Dimensions 43
Property Description
Spacious two bedroom condo in the much desired Village at Gwynedd. Nicely tucked away in a sought after location which gives you all of the necessary conveniences with a quaint neighborhood feel. Cute curb appeal and foyer entrance with hardwood flooring. Open living room dining room concept with loads of natural light and a functional kitchen with gas cooking. Neutral powder room and coat closet complete the main level. Upstairs features two generous sized bedrooms with a fully upgraded full bathroom featuring a new vanity, tiled floors, tiled shower and huge linen closet. Charming reading nook atop the stairs. There is also floored attic access for all of your storage needs. Fully finished basement with neutral paint and decor,fireplace, convenient laundry and storage area with wash tub and plenty of shelving. Outside you will find a freshly stained deck with privatacy fence and custom over-sized shed. This Home has no HOA fees, just minutes from Merck, shopping, dining and many major routes including the Lansdale turnpike, route 309 and 202. Replacement windows, newer HVAC, newer hot water heater. Schedule your tour TODAY!
Location
State PA
County Montgomery
Area Upper Gwynedd Twp (10656)
Zoning R3
Rooms
Other Rooms Living Room, Dining Room, Primary Bedroom, Kitchen, Family Room, Bedroom 1, Attic
Basement Full, Fully Finished
Interior
Interior Features Ceiling Fan(s), Attic/House Fan
Hot Water Natural Gas
Cooling Central A/C
Flooring Wood, Fully Carpeted, Vinyl, Tile/Brick
Fireplaces Number 1
Equipment Built-In Range, Dishwasher, Disposal
Fireplace Y
Window Features Energy Efficient,Replacement
Appliance Built-In Range, Dishwasher, Disposal
Heat Source Natural Gas
Laundry Basement
Exterior
Exterior Feature Deck(s)
Garage Spaces 2.0
Utilities Available Cable TV
Water Access N
Roof Type Shingle
Accessibility None
Porch Deck(s)
Total Parking Spaces 2
Garage N
Building
Lot Description Corner, Front Yard, SideYard(s)
Story 2
Sewer Public Sewer
Water Public
Architectural Style Traditional
Level or Stories 2
Additional Building Above Grade
Structure Type Cathedral Ceilings
New Construction N
Schools
High Schools North Penn Senior
School District North Penn
Others
Senior Community No
Tax ID 56-00-00408-157
Ownership Fee Simple
Acceptable Financing Conventional, VA, FHA 203(b)
Listing Terms Conventional, VA, FHA 203(b)
Financing Conventional,VA,FHA 203(b)
Read Less Info
Want to know what your home might be worth? Contact us for a FREE valuation!

Our team is ready to help you sell your home for the highest possible price ASAP

Bought with Robert Kelley • BHHS Fox & Roach-Blue Bell







