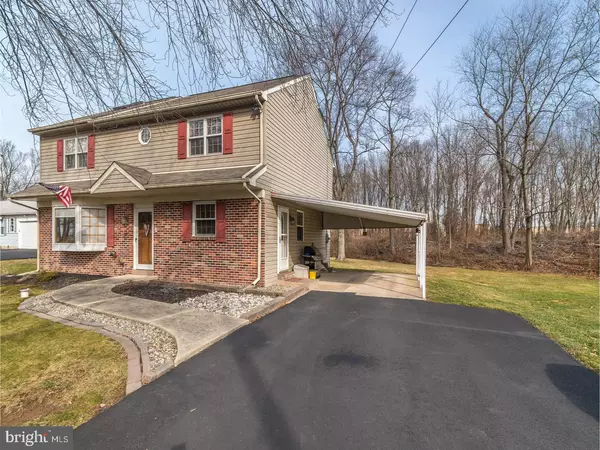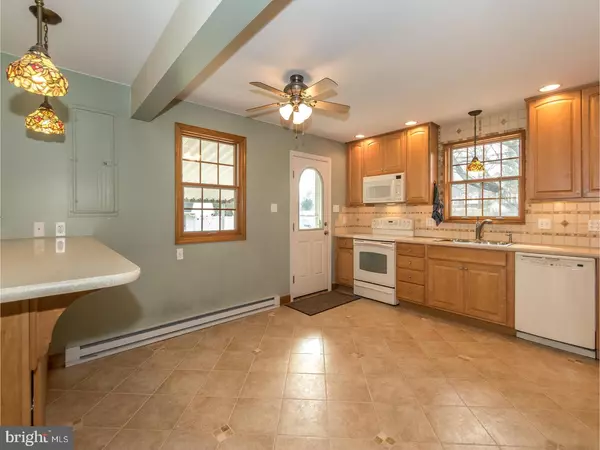$285,000
$284,000
0.4%For more information regarding the value of a property, please contact us for a free consultation.
4 Beds
2 Baths
1,908 SqFt
SOLD DATE : 04/27/2017
Key Details
Sold Price $285,000
Property Type Single Family Home
Sub Type Detached
Listing Status Sold
Purchase Type For Sale
Square Footage 1,908 sqft
Price per Sqft $149
Subdivision None Available
MLS Listing ID 1003142537
Sold Date 04/27/17
Style Colonial
Bedrooms 4
Full Baths 2
HOA Y/N N
Abv Grd Liv Area 1,908
Originating Board TREND
Year Built 1965
Annual Tax Amount $4,059
Tax Year 2017
Lot Size 0.496 Acres
Acres 0.5
Lot Dimensions 263
Property Description
Well maintained four bedroom two bath Hatfield Township home on great half acre lot. Large eat in kitchen remodeled in 2007 features beautiful 27 handle cabinetry with undercounter lighting, pantry, tile backsplash, recessed lighting, double sink and tile floor. Plenty of room for a table, plus additional seating at the island. Adjoining dining room has hardwood floors, recessed lights, and beautiful high quality wood sliders with view of and leading out to the back yard. Spacious light filled living room with hardwood floors and large bay window window provides comfortable space to relax or entertain. Adjoining fourth bedroom also has hardwood floors and could be used as a den, office space, or playroom. A convenient full bath and laundry area complete the first floor. Wide staircase to second floor which was rehabbed in 1998 to add additional living space. Expansive master bedroom showcases high ceiling accented with beautiful hardwood, skylights, recessed lights, double door entry, and allows for plenty of furniture and a sitting area if you'd like. Huge walk in closet has pocket doors and professionally installed organization system. Beautiful master bath provides both a walk in tile show and a relaxing whirlpool tub, tile floors, and large linen closet. Two additional generous sized bedrooms with generous closets and a walk up attic with great usable space provide all the room you'll need. This floor also has radiant heat with individual controls in each room and beautiful solid wood doors, windows and trim throughout. Ceiling fans throughout the home provide for year round efficient circulation of warm and cool air. Outside, your half acre lot provides open areas of sunlight for gardening as well as areas shaded by established trees for relaxing or entertaining. A large shed with electric, cabinets and shelving allows for a workshop, serious crafter, or simply storage. This move-in ready home is conveniently located a few minutes drive to great shopping, schools,and restaurants, with easy access to major roads to work or a quick trip to the city or Poconos.
Location
State PA
County Montgomery
Area Hatfield Twp (10635)
Zoning RA1
Rooms
Other Rooms Living Room, Dining Room, Primary Bedroom, Bedroom 2, Bedroom 3, Kitchen, Bedroom 1, Attic
Interior
Interior Features Primary Bath(s), Butlers Pantry, Skylight(s), Ceiling Fan(s), WhirlPool/HotTub, Stall Shower, Kitchen - Eat-In
Hot Water Electric
Heating Electric, Forced Air, Radiant
Cooling Wall Unit
Flooring Wood, Fully Carpeted, Tile/Brick
Equipment Cooktop, Oven - Self Cleaning, Dishwasher, Built-In Microwave
Fireplace N
Appliance Cooktop, Oven - Self Cleaning, Dishwasher, Built-In Microwave
Heat Source Electric
Laundry Main Floor
Exterior
Garage Spaces 3.0
Utilities Available Cable TV
Water Access N
Roof Type Shingle
Accessibility None
Total Parking Spaces 3
Garage N
Building
Story 2
Sewer Public Sewer
Water Well
Architectural Style Colonial
Level or Stories 2
Additional Building Above Grade, Shed
Structure Type Cathedral Ceilings
New Construction N
Schools
High Schools North Penn Senior
School District North Penn
Others
Senior Community No
Tax ID 35-00-04936-006
Ownership Fee Simple
Acceptable Financing Conventional, VA, FHA 203(b), USDA
Listing Terms Conventional, VA, FHA 203(b), USDA
Financing Conventional,VA,FHA 203(b),USDA
Read Less Info
Want to know what your home might be worth? Contact us for a FREE valuation!

Our team is ready to help you sell your home for the highest possible price ASAP

Bought with Donald Conway • BHHS Keystone Properties







