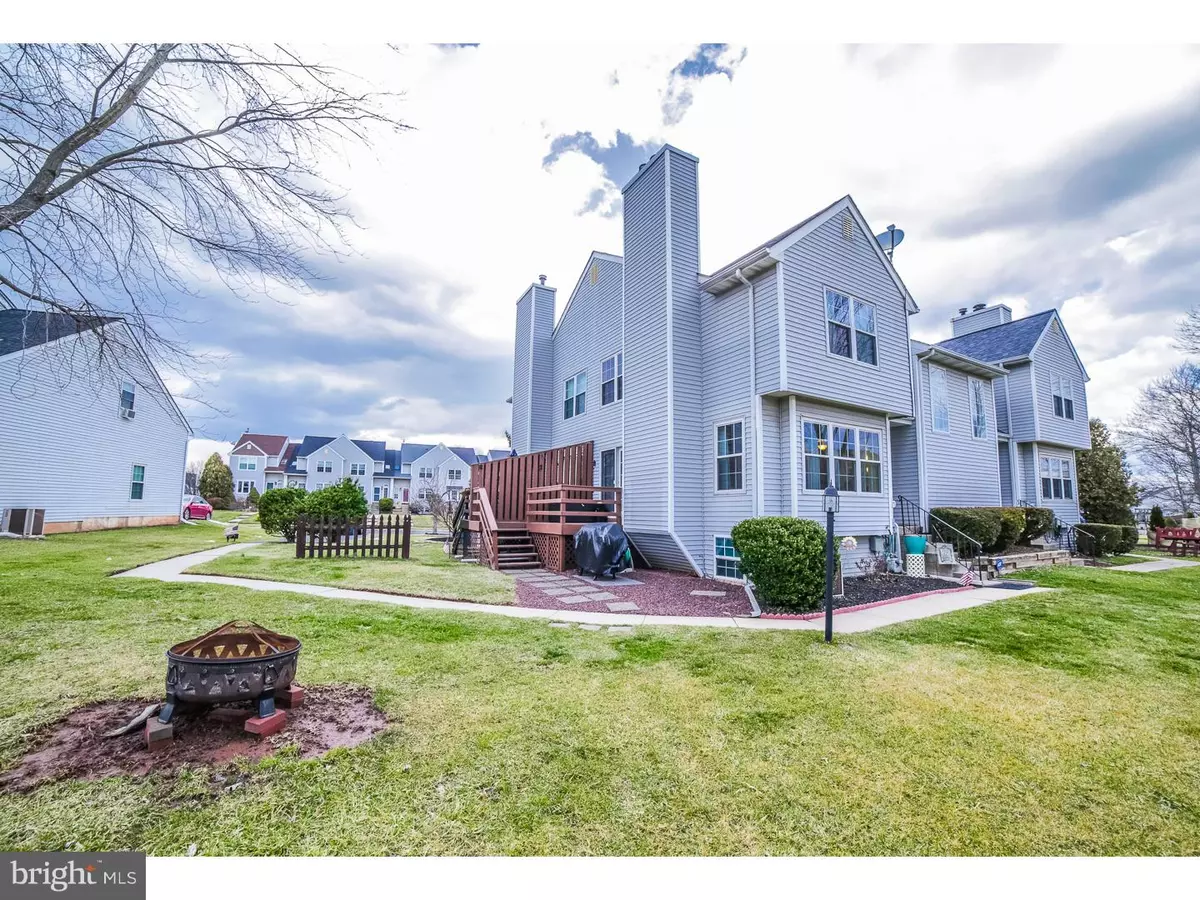$215,000
$205,990
4.4%For more information regarding the value of a property, please contact us for a free consultation.
2 Beds
2 Baths
1,452 SqFt
SOLD DATE : 06/30/2017
Key Details
Sold Price $215,000
Property Type Townhouse
Sub Type Interior Row/Townhouse
Listing Status Sold
Purchase Type For Sale
Square Footage 1,452 sqft
Price per Sqft $148
Subdivision Village At Gwynedd
MLS Listing ID 1003149577
Sold Date 06/30/17
Style Colonial
Bedrooms 2
Full Baths 1
Half Baths 1
HOA Y/N N
Abv Grd Liv Area 1,142
Originating Board TREND
Year Built 1990
Annual Tax Amount $3,309
Tax Year 2017
Lot Size 7,336 Sqft
Acres 0.17
Lot Dimensions 12
Property Description
You'd better schedule a showing while you still can! This one is the true definition of move-in ready, and the best part is there's no HOA Fees! The sellers have done all of the updates, so the only thing left for you to do is to move in. Throughout the first floor, you will find beautiful hardwood floors. The kitchen has all of the modern amenities including under cabinet lighting, travertine tile backsplash, gas cooking, disposal, dishwasher and a refinished countertop. Upstairs you'll find two spacious bedrooms with ample closet space. The master bathroom has been recently remodeled with a brand new custom vanity and new flooring--there's even a jacuzzi tub! Downstairs you'll find a finished basement, complete with pergo flooring, and a wood burning fireplace for keeping warm on those chilly spring nights. Additionally, this home comes equipped with economical gas heating, central air, and vinyl replacement windows to help keep those utility costs to a minimum. Outside you'll find a spacious deck, ideal for spring and summer entertaining, and there's even 3 car off street parking. This is the perfect starter home for those looking to keep their monthly payment down with no HOA fees. This one absolutely won't last!
Location
State PA
County Montgomery
Area Upper Gwynedd Twp (10656)
Zoning R3
Rooms
Other Rooms Living Room, Dining Room, Primary Bedroom, Kitchen, Bedroom 1, Attic
Basement Full, Fully Finished
Interior
Interior Features Primary Bath(s)
Hot Water Natural Gas
Heating Gas
Cooling Central A/C
Flooring Fully Carpeted
Fireplaces Number 1
Equipment Dishwasher, Disposal
Fireplace Y
Appliance Dishwasher, Disposal
Heat Source Natural Gas
Laundry Basement
Exterior
Exterior Feature Deck(s)
Water Access N
Roof Type Shingle
Accessibility None
Porch Deck(s)
Garage N
Building
Lot Description Rear Yard
Story 2
Sewer Public Sewer
Water Public
Architectural Style Colonial
Level or Stories 2
Additional Building Above Grade, Below Grade
New Construction N
Schools
Elementary Schools Gwynedd Square
Middle Schools Penndale
High Schools North Penn Senior
School District North Penn
Others
Senior Community No
Tax ID 56-00-01825-369
Ownership Fee Simple
Read Less Info
Want to know what your home might be worth? Contact us for a FREE valuation!

Our team is ready to help you sell your home for the highest possible price ASAP

Bought with Jonathan C Christopher • Christopher Real Estate Services







