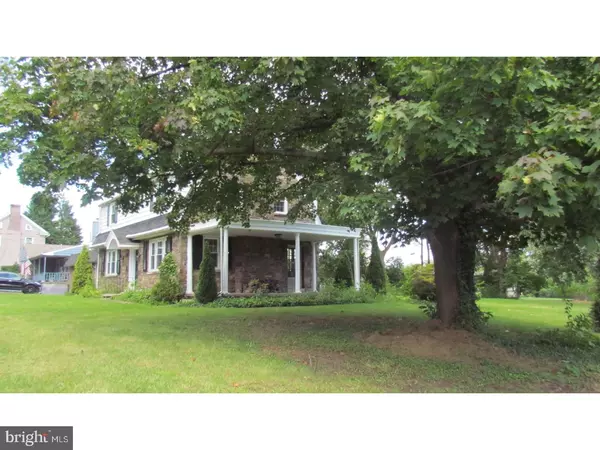$290,000
$289,999
For more information regarding the value of a property, please contact us for a free consultation.
3 Beds
3 Baths
2,208 SqFt
SOLD DATE : 11/16/2017
Key Details
Sold Price $290,000
Property Type Single Family Home
Sub Type Detached
Listing Status Sold
Purchase Type For Sale
Square Footage 2,208 sqft
Price per Sqft $131
Subdivision Jefferson
MLS Listing ID 1000282489
Sold Date 11/16/17
Style Colonial
Bedrooms 3
Full Baths 2
Half Baths 1
HOA Y/N N
Abv Grd Liv Area 2,208
Originating Board TREND
Year Built 1941
Annual Tax Amount $7,423
Tax Year 2017
Lot Size 0.482 Acres
Acres 0.48
Lot Dimensions 150
Property Description
Fabulous Totally Updated Center Hall Colonial in Desirable Eagleville!!! Just a Short Drive to Premier Shopping and More! Exterior is Very Inviting with Well Maintained Lawn, New Extra Wide Driveway Leading to Two Car Garage, Covered Side Patio, and a Beautiful Hardwood Front Door; Back Yard is Level and Perfect to Entertain and to Play; Interior is Completely Update With Fresh Paint, Refinished Hardwood Floors and New Tile Throughout!!! Open Foyer Welcomes You Home With New Lighting and Large Closet; Living Room With Wood Burning Fireplace, Multiple Windows, New Ceiling Fan, Sconces & Door To Side Covered Patio; Dining Room is Spacious with New Overhead Fan & Lighting; Kitchen Is Brand New!! New High End Cabinets & Counters, New Backsplash, New Stainless Steel Appliances, New Lighting, Separate Breakfast Area & Overlooks the Back Yard; Family Room With Exposed Brick, New Lighting, & Access to 3 Season Sunroom With New Windows! Master Bedroom Is New Complete With A Slide Barn Door to Brand New Master Bath with Tiled Stall Shower, New Large Vanity & Toilet! Additional Bedrooms Are Generously Sized and Share a Squeaky Clean Updated Hall Bath With New Tile Surround and Vanity; Basement Can Easily Be Finished;This Home Will Not Last!!! Certified Pre-Owned Home Has Been Pre-Inspected, Report Available in MLS Downloads, See What Repairs Have Been Made!
Location
State PA
County Montgomery
Area West Norriton Twp (10663)
Zoning R1
Rooms
Other Rooms Living Room, Dining Room, Primary Bedroom, Bedroom 2, Kitchen, Family Room, Basement, Bedroom 1, Other, Primary Bathroom, Half Bath
Basement Full, Unfinished
Interior
Interior Features Primary Bath(s), Ceiling Fan(s), Stall Shower, Dining Area
Hot Water Natural Gas
Heating Hot Water, Radiator
Cooling Central A/C
Flooring Wood, Fully Carpeted, Tile/Brick
Fireplaces Number 1
Fireplaces Type Brick
Equipment Built-In Range, Oven - Self Cleaning, Dishwasher, Disposal
Fireplace Y
Appliance Built-In Range, Oven - Self Cleaning, Dishwasher, Disposal
Heat Source Natural Gas
Laundry Lower Floor
Exterior
Exterior Feature Patio(s)
Parking Features Oversized
Garage Spaces 5.0
Utilities Available Cable TV
Water Access N
Roof Type Pitched,Shingle
Accessibility None
Porch Patio(s)
Attached Garage 2
Total Parking Spaces 5
Garage Y
Building
Lot Description Level, Front Yard, Rear Yard, SideYard(s)
Story 2
Foundation Concrete Perimeter
Sewer Public Sewer
Water Public
Architectural Style Colonial
Level or Stories 2
Additional Building Above Grade
New Construction N
Schools
Elementary Schools Marshall Street
Middle Schools Stewart
High Schools Norristown Area
School District Norristown Area
Others
Senior Community No
Tax ID 63-00-06769-008
Ownership Fee Simple
Acceptable Financing Conventional, VA, FHA 203(b)
Listing Terms Conventional, VA, FHA 203(b)
Financing Conventional,VA,FHA 203(b)
Read Less Info
Want to know what your home might be worth? Contact us for a FREE valuation!

Our team is ready to help you sell your home for the highest possible price ASAP

Bought with Christine A Worstall • Keller Williams Realty Group







