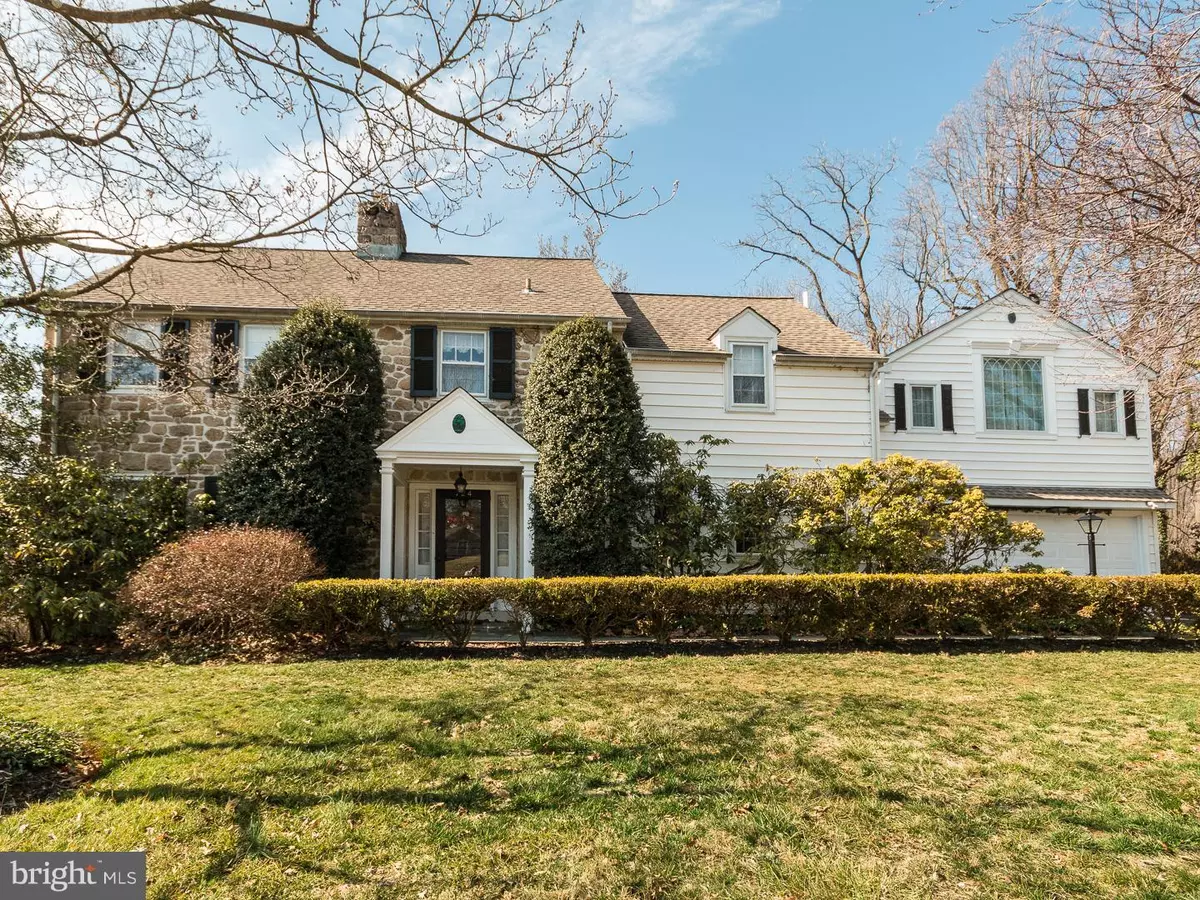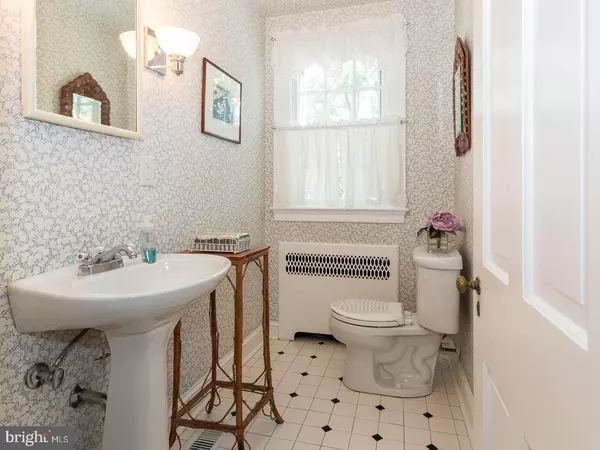$658,000
$669,950
1.8%For more information regarding the value of a property, please contact us for a free consultation.
4 Beds
5 Baths
3,958 SqFt
SOLD DATE : 08/21/2017
Key Details
Sold Price $658,000
Property Type Single Family Home
Sub Type Detached
Listing Status Sold
Purchase Type For Sale
Square Footage 3,958 sqft
Price per Sqft $166
Subdivision Baederwood
MLS Listing ID 1003146547
Sold Date 08/21/17
Style Colonial
Bedrooms 4
Full Baths 4
Half Baths 1
HOA Y/N N
Abv Grd Liv Area 3,958
Originating Board TREND
Year Built 1938
Annual Tax Amount $11,675
Tax Year 2017
Lot Size 0.371 Acres
Acres 0.37
Lot Dimensions 110
Property Description
A Rare Find ! An elegant 4 bed 4 bath stone colonial home is nestled in sought after Baederwood. This home has been lovingly restored and updated by it's current homeowners to a very high standard to ensure that the character and charm have been maintained while adding comforts of modern conveniences. Feel welcomed as you enter into the foyer, which opens to a charming Living Room featuring a traditional wood and brick fireplace,custom built-in cabinetry, wide plank flooring and large windows with deep sills. An over-sized sunlit Great Room/Sunroom with fireplace, 9ft ceilings, surround sound and a wall of Pella windows provides the spectacular view of the park like setting at the back of the home. French doors lead off the room to a large flagstone patio complete with a newer canvas awning. A great place to relax or entertain. Hand painted Chinoiserie wall covering enhance the formal Dining Room providing a warm and luxurious setting for a dinner with family and friends.The kitchen comprises, a garden window, large corian counter top area, solid wood cabinetry, gas stove, dishwasher, and a gorgeous breakfast nook for casual dining which is surrounded by large windows that allow natural light to fill the room. A powder room, laundry room/ mud room complete this level. A rare feature in a home of this age is a recent addition, an owners suite, comprising of a large sitting area, his and hers closets, a walk in closet and a supersized bedroom with a wall of windows and French doors that lead to a Juliette balcony with stunning views over the secluded back yard. A sumptuous bathroom has been designed for pure relaxation with separate shower and soaking tub. Three additional bedrooms are located on the second floor, the larger bedroom has it's own bathroom, there's a hall bath,tons of closets and storage, a large cedar closet with plenty of space for everyone. Fabulous architectural detail adorn this special home to include, crown moldings, random hardwood floors, deep sills, Pella windows, recessed lighting, custom built in shelving and heavy mill-work. 3 zone heat and air will help to control the utility costs and the full 22KW House Generator will help to protect the home if the power goes out.The basement has ample storage, a craft area and extra room if needed. New Water Heater (02/2017),New roof on Family room.The home also benefits from having a security system. If this isn't enough we have a detached bonus room. Perfect for an office or 5th bedroom.
Location
State PA
County Montgomery
Area Abington Twp (10630)
Zoning R
Rooms
Other Rooms Living Room, Dining Room, Primary Bedroom, Bedroom 2, Bedroom 3, Kitchen, Family Room, Bedroom 1, In-Law/auPair/Suite, Laundry, Other, Attic
Basement Full, Unfinished, Outside Entrance, Drainage System
Interior
Interior Features Primary Bath(s), Butlers Pantry, Ceiling Fan(s), Attic/House Fan, Water Treat System, Stall Shower, Dining Area
Hot Water Natural Gas
Heating Gas, Hot Water, Radiator, Radiant, Zoned, Energy Star Heating System
Cooling Central A/C
Flooring Wood, Fully Carpeted, Tile/Brick
Fireplaces Number 2
Fireplaces Type Brick
Equipment Oven - Self Cleaning, Dishwasher, Disposal
Fireplace Y
Window Features Bay/Bow,Energy Efficient
Appliance Oven - Self Cleaning, Dishwasher, Disposal
Heat Source Natural Gas
Laundry Main Floor
Exterior
Exterior Feature Patio(s), Porch(es), Balcony, Breezeway
Parking Features Inside Access, Garage Door Opener, Oversized
Garage Spaces 4.0
Fence Other
Utilities Available Cable TV
Water Access N
Roof Type Flat,Pitched,Shingle
Accessibility None
Porch Patio(s), Porch(es), Balcony, Breezeway
Total Parking Spaces 4
Garage Y
Building
Lot Description Level, Sloping, Trees/Wooded, Front Yard, Rear Yard
Story 2
Foundation Brick/Mortar
Sewer Public Sewer
Water Public
Architectural Style Colonial
Level or Stories 2
Additional Building Above Grade
Structure Type Cathedral Ceilings,9'+ Ceilings
New Construction N
Schools
Elementary Schools Highland
Middle Schools Abington Junior
High Schools Abington Senior
School District Abington
Others
Senior Community No
Tax ID 30-00-72732-003
Ownership Fee Simple
Security Features Security System
Acceptable Financing Conventional
Listing Terms Conventional
Financing Conventional
Read Less Info
Want to know what your home might be worth? Contact us for a FREE valuation!

Our team is ready to help you sell your home for the highest possible price ASAP

Bought with Joseph E Delzingaro II • RE/MAX Keystone







