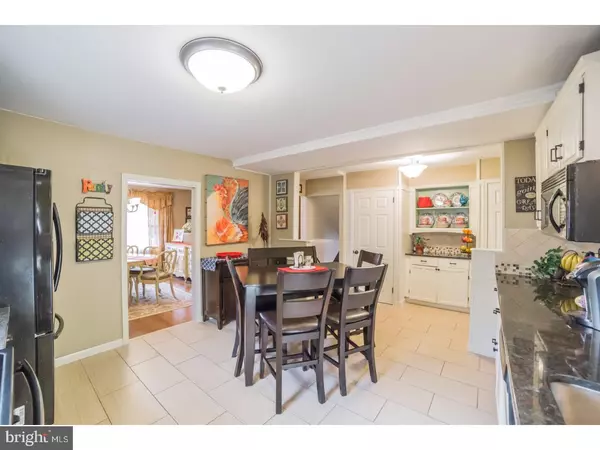$375,500
$369,900
1.5%For more information regarding the value of a property, please contact us for a free consultation.
3 Beds
3 Baths
2,670 SqFt
SOLD DATE : 03/15/2017
Key Details
Sold Price $375,500
Property Type Single Family Home
Sub Type Detached
Listing Status Sold
Purchase Type For Sale
Square Footage 2,670 sqft
Price per Sqft $140
Subdivision Merrybrook
MLS Listing ID 1003139275
Sold Date 03/15/17
Style Colonial,Traditional,Split Level
Bedrooms 3
Full Baths 2
Half Baths 1
HOA Y/N N
Abv Grd Liv Area 2,670
Originating Board TREND
Year Built 1959
Annual Tax Amount $5,165
Tax Year 2017
Lot Size 0.443 Acres
Acres 0.44
Lot Dimensions 100
Property Description
NEW LISTING: Rarely offered in the community of Merrybrook. You'll fall in love as soon as you drive up with the beautiful curb appeal, paver walls, mature landscaping, large driveway and a covered front porch. This updated multi-level home, has been beautifully improved upon, including a gorgeous great room with gas fireplace and vaulted ceilings. The spacious kitchen has an opening to the great room and offers new tile flooring, granite countertops, newer appliances, an abundance of counter space and cabinets, along with a pantry. The lower level family room and powder room have also been updated. Upstairs you'll find an owner's bedroom suite with walk-in closet, an updated owner's bathroom and a bonus room that can be used as an office, exercise room or nursery. Two additional bedrooms and an updated hall bathroom complete the upstairs. Enter out back to enjoy your fenced in backyard where so much fun is to be had! Enjoy the pool and hot tub, surrounded by composite decking, a patio, gazebo, 2 sheds, fish pond, outdoor fireplace and room to play. Some of the additional improvements include a new hot water heater, HVAC, pool pump and sand filter. Great location near shopping, restaurants, schools, parks and so much more. Easy access to Routes 202, 309, 476 and Pennsylvania Turnpike.
Location
State PA
County Montgomery
Area Upper Gwynedd Twp (10656)
Zoning R2
Rooms
Other Rooms Living Room, Dining Room, Primary Bedroom, Bedroom 2, Kitchen, Family Room, Bedroom 1, Laundry, Other, Attic
Interior
Interior Features Primary Bath(s), Butlers Pantry, Ceiling Fan(s), Stall Shower, Kitchen - Eat-In
Hot Water Natural Gas
Heating Gas, Forced Air
Cooling Central A/C
Flooring Wood, Fully Carpeted, Tile/Brick
Fireplaces Number 1
Fireplaces Type Gas/Propane
Equipment Oven - Self Cleaning, Dishwasher, Disposal, Built-In Microwave
Fireplace Y
Appliance Oven - Self Cleaning, Dishwasher, Disposal, Built-In Microwave
Heat Source Natural Gas
Laundry Lower Floor
Exterior
Exterior Feature Deck(s), Patio(s), Porch(es)
Parking Features Inside Access, Garage Door Opener
Garage Spaces 4.0
Fence Other
Pool Above Ground
Utilities Available Cable TV
Water Access N
Roof Type Pitched,Shingle
Accessibility None
Porch Deck(s), Patio(s), Porch(es)
Attached Garage 1
Total Parking Spaces 4
Garage Y
Building
Lot Description Level, Front Yard, Rear Yard, SideYard(s)
Story Other
Foundation Concrete Perimeter
Sewer Public Sewer
Water Public
Architectural Style Colonial, Traditional, Split Level
Level or Stories Other
Additional Building Above Grade
Structure Type Cathedral Ceilings,9'+ Ceilings
New Construction N
Schools
Elementary Schools North Wales
Middle Schools Pennbrook
High Schools North Penn Senior
School District North Penn
Others
Pets Allowed Y
Senior Community No
Tax ID 56-00-00409-003
Ownership Fee Simple
Pets Allowed Case by Case Basis
Read Less Info
Want to know what your home might be worth? Contact us for a FREE valuation!

Our team is ready to help you sell your home for the highest possible price ASAP

Bought with Kathleen E Wickel • Keller Williams Real Estate-Doylestown







