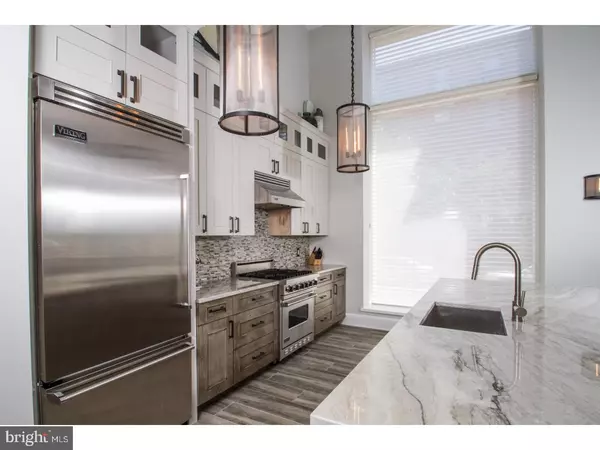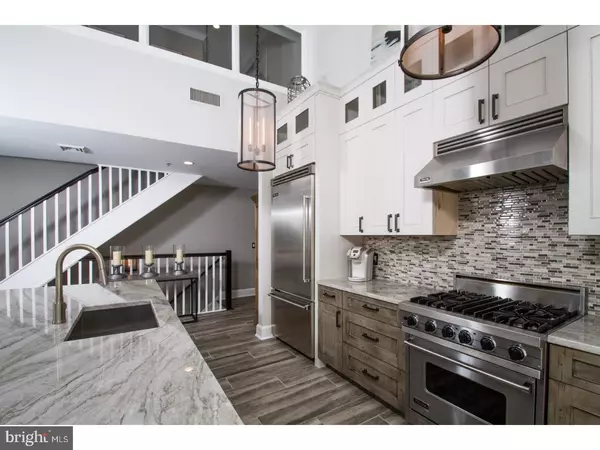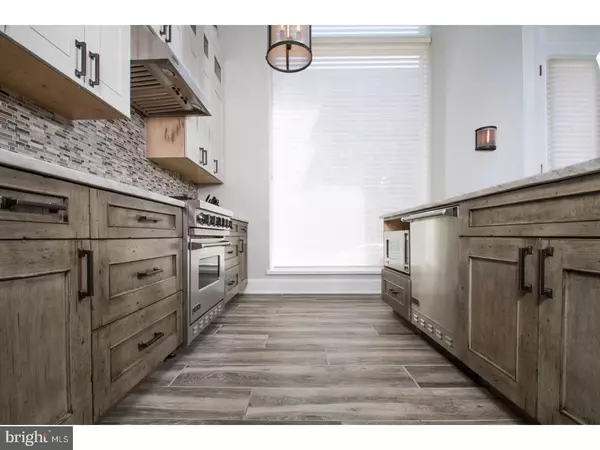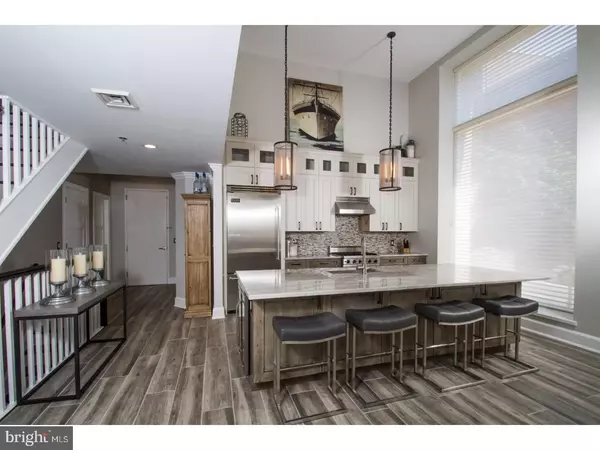$850,000
$899,000
5.5%For more information regarding the value of a property, please contact us for a free consultation.
2 Beds
3 Baths
2,312 SqFt
SOLD DATE : 11/15/2017
Key Details
Sold Price $850,000
Property Type Single Family Home
Sub Type Unit/Flat/Apartment
Listing Status Sold
Purchase Type For Sale
Square Footage 2,312 sqft
Price per Sqft $367
Subdivision Old City
MLS Listing ID 1000312205
Sold Date 11/15/17
Style Other
Bedrooms 2
Full Baths 2
Half Baths 1
HOA Fees $850/mo
HOA Y/N N
Abv Grd Liv Area 2,312
Originating Board TREND
Year Built 1918
Annual Tax Amount $1,927
Tax Year 2017
Property Description
WELCOME to The Essex! This boutique condominium is located in a quiet section of Old City. Unit #101 has been completely renovated and upgraded with the highest quality finishes. This tri-level condo home is a corner unit in the historic section of The Essex building. Upgrades include high end porcelain tile floors, refinished stairs, brand new baseboard molding, custom solid wood doors and trim, crown molding and Restoration Hardware lighting fixtures. High end window treatments, including plantation shutters and room darkening shades compliment this unit very nicely. As you enter into the main floor, the stunning floor to ceiling windows spill light onto the main living area and the very impressive 16 ft. high ceilings allow for a bright and airy room atmosphere. Designed with an open floor plan, the kitchen, dining room and living room blend seamlessly together and create the ideal entertaining space. The fully renovated kitchen features premium Decora cabinets, large kitchen island with built in microwave, wine refrigerator and beautiful quartz counter tops. Top of the line Viking Professional Series appliances will compliment everyone's inner chef! Located on the main floor, the half bath was outfitted with travertine tile, Toto toilet and marble topped vanity. The spacious master bedroom can accommodate a king sized bed and has dual closets outfitted with beautiful built-ins. The en suite master bath offers separate shower and tub, dual sink vanity, linen closet and is finished with high end porcelain tile. Plantation blinds, room darkening shades and ceiling fan allow for the ultimate relaxing retreat from a long day's work. The second floor offers a large second bedroom with bright windows, plantation shutters, ceiling fan and a full en suite bathroom. The brand new full sized washer and dryer are located in the laundry/storage room down the hall. Unit 101's lower level offers a large second living area which can be easily turned into a 3rd guest bedroom! Adjacent is the perfect home office allowing for a convenient and comfortable work at home environment. This upgraded, modern condo home comes with one deeded garage parking space (#Q) and an additional separate storage unit in the basement. The Essex is conveniently located nearby public transportation, I95 and within walking distance to all that Old City offers including art galleries, boutique shopping, cafes, restaurants and more!
Location
State PA
County Philadelphia
Area 19106 (19106)
Zoning CMX3
Rooms
Other Rooms Living Room, Dining Room, Primary Bedroom, Kitchen, Bedroom 1
Basement Full, Fully Finished
Interior
Interior Features Primary Bath(s), Kitchen - Island, Ceiling Fan(s), Breakfast Area
Hot Water Electric
Heating Forced Air
Cooling Central A/C
Flooring Tile/Brick
Equipment Built-In Range, Commercial Range, Dishwasher, Refrigerator, Disposal, Built-In Microwave
Fireplace N
Appliance Built-In Range, Commercial Range, Dishwasher, Refrigerator, Disposal, Built-In Microwave
Heat Source Natural Gas
Laundry Upper Floor
Exterior
Parking Features Inside Access, Garage Door Opener
Garage Spaces 1.0
Water Access N
Accessibility None
Attached Garage 1
Total Parking Spaces 1
Garage Y
Building
Sewer Public Sewer
Water Public
Architectural Style Other
Additional Building Above Grade
Structure Type 9'+ Ceilings
New Construction N
Schools
School District The School District Of Philadelphia
Others
Pets Allowed Y
HOA Fee Include Common Area Maintenance,Ext Bldg Maint,Snow Removal,Trash,Water,Sewer,Parking Fee,Insurance,Management
Senior Community No
Tax ID 888039160
Ownership Condominium
Pets Allowed Case by Case Basis
Read Less Info
Want to know what your home might be worth? Contact us for a FREE valuation!

Our team is ready to help you sell your home for the highest possible price ASAP

Bought with Kristin Daly • KW Philly







