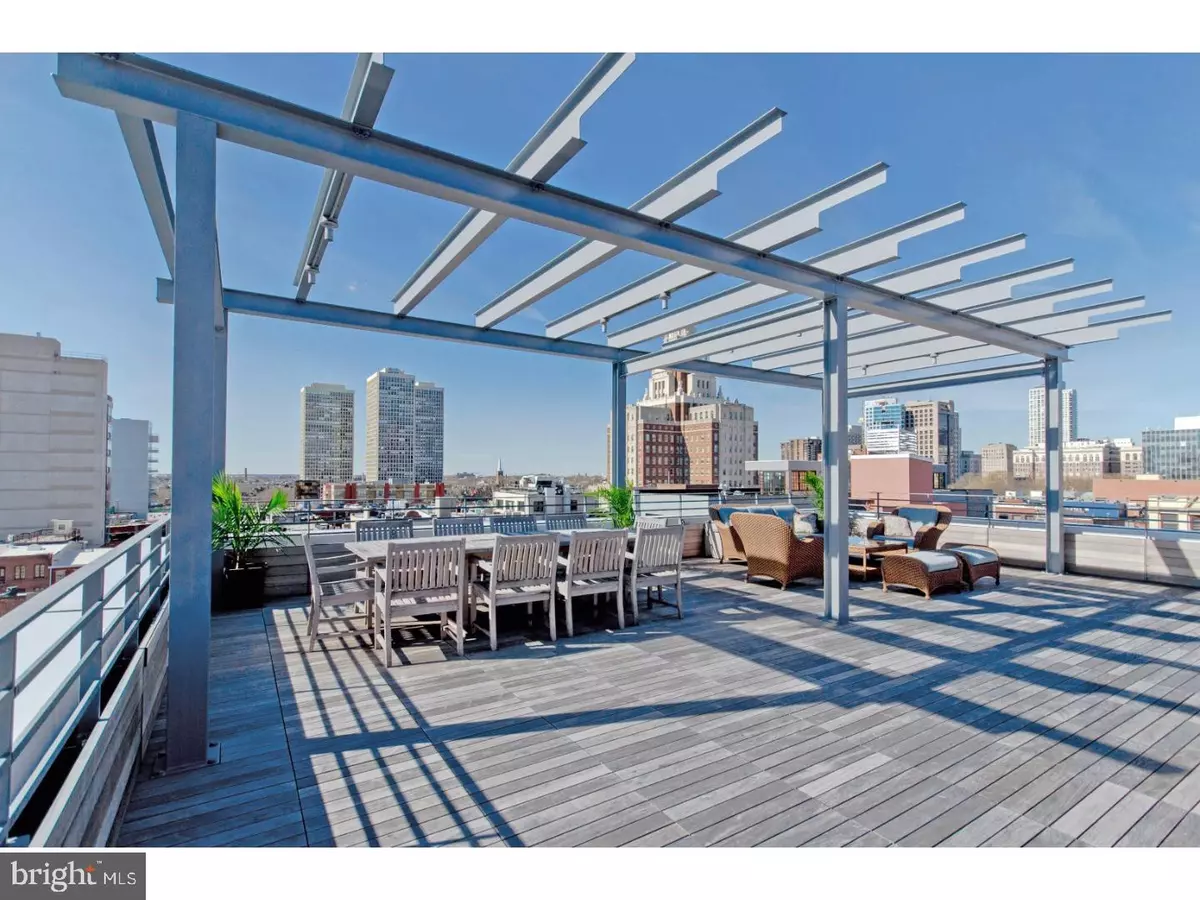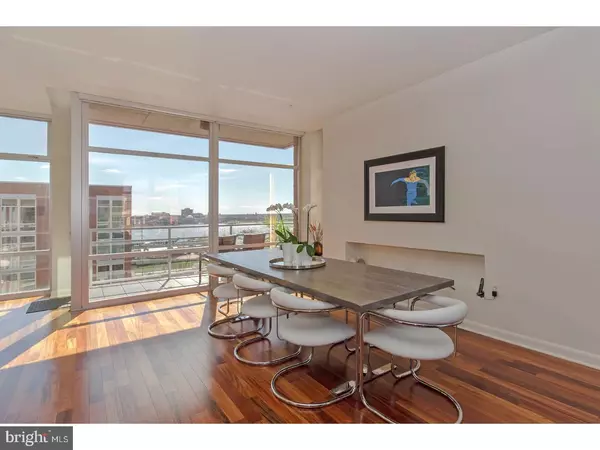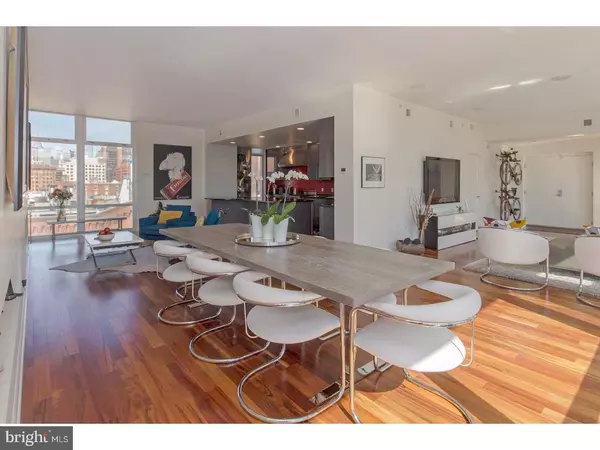$1,650,000
$1,675,000
1.5%For more information regarding the value of a property, please contact us for a free consultation.
2 Beds
3 Baths
2,468 SqFt
SOLD DATE : 08/04/2017
Key Details
Sold Price $1,650,000
Property Type Single Family Home
Sub Type Unit/Flat/Apartment
Listing Status Sold
Purchase Type For Sale
Square Footage 2,468 sqft
Price per Sqft $668
Subdivision Old City
MLS Listing ID 1003243431
Sold Date 08/04/17
Style Contemporary
Bedrooms 2
Full Baths 2
Half Baths 1
HOA Fees $1,742/mo
HOA Y/N N
Abv Grd Liv Area 2,468
Originating Board TREND
Year Built 2007
Annual Tax Amount $1,737
Tax Year 2017
Property Description
Vibrant City Living, Inside & Out! 22 South Front Street #701 Philadelphia. This expansive 2468 sq ft penthouse-level condo features sun-filled rooms with modern interiors, 2 bedrooms, 2.5 baths, and a massive 1400+ sf private roof deck rivaling the best views and best outdoor entertaining spaces in the city. Ideally located on Front Street at the crossroads of Old City and Society Hill, this glamorous home provides sunrise to sunset views of the Delaware River and the Center City skyline, perfect for modern living, intimate gatherings or large parties, and for exploring the many dynamic neighborhoods of downtown Philadelphia, all with the convenience of 2 deeded underground parking spaces. Upon entering the unit, you are greeted by an abundance of natural light streaming in through a stunning wall of windows in the open living/dining space, with 10' ceilings, tiger wood floors and a built-in audio/visual system. The dining area, with river views and magnificent city lights, is well-suited for parties of 10 or casual dining. The open chef's kitchen features top-of-the-line Viking stainless steel appliances, wine storage, and is accentuated by a red glass tile backsplash and a large eat-at center island with stone counter tops. A sitting area next to the kitchen and an adjoining terrace off the great room complete the space for unwinding on your own or mingling with family and friends. The oversized master bedroom suite is outfitted with your dream custom dressing room that is sure to be the envy of your friends, a sleek master bath with infinity Kohler waterfall tub, a double vanity, and an oversized glass shower with multiple heads. The master bedroom wing is ideally situated away from the entertaining space, making it both private and peaceful. The second bedroom is well-appointed with an en-suite bath and generous walk-in closet. Notable additions to this residence include radiant heated floors throughout, remote controlled window shades, and in-suite laundry. The building offers front desk staff, cyber-doorman, a manicured courtyard, and the steel and concrete construction provides wonderful sound-proof privacy.
Location
State PA
County Philadelphia
Area 19106 (19106)
Zoning CMX3
Rooms
Other Rooms Living Room, Dining Room, Primary Bedroom, Kitchen, Bedroom 1
Interior
Interior Features Primary Bath(s), Kitchen - Island, Butlers Pantry, WhirlPool/HotTub, Sprinkler System, Elevator, Kitchen - Eat-In
Hot Water Natural Gas
Heating Other, Radiant
Cooling Central A/C
Flooring Wood
Equipment Cooktop, Built-In Range, Oven - Double, Oven - Self Cleaning, Commercial Range, Dishwasher, Refrigerator, Disposal, Built-In Microwave
Fireplace N
Window Features Energy Efficient
Appliance Cooktop, Built-In Range, Oven - Double, Oven - Self Cleaning, Commercial Range, Dishwasher, Refrigerator, Disposal, Built-In Microwave
Heat Source Other
Laundry Main Floor
Exterior
Exterior Feature Deck(s), Balcony
Parking Features Garage Door Opener
Garage Spaces 4.0
Utilities Available Cable TV
Water Access N
Accessibility None
Porch Deck(s), Balcony
Attached Garage 2
Total Parking Spaces 4
Garage Y
Building
Foundation Concrete Perimeter
Sewer Public Sewer
Water Public
Architectural Style Contemporary
Additional Building Above Grade
Structure Type 9'+ Ceilings
New Construction N
Schools
School District The School District Of Philadelphia
Others
HOA Fee Include Common Area Maintenance,Ext Bldg Maint,Snow Removal,Trash,Heat,Water,Sewer,Cook Fee,Parking Fee,Insurance,All Ground Fee,Management,Alarm System
Senior Community No
Tax ID 888031494
Ownership Condominium
Acceptable Financing Conventional
Listing Terms Conventional
Financing Conventional
Read Less Info
Want to know what your home might be worth? Contact us for a FREE valuation!

Our team is ready to help you sell your home for the highest possible price ASAP

Bought with Asher Kahn • Elfant Wissahickon-Rittenhouse Square







