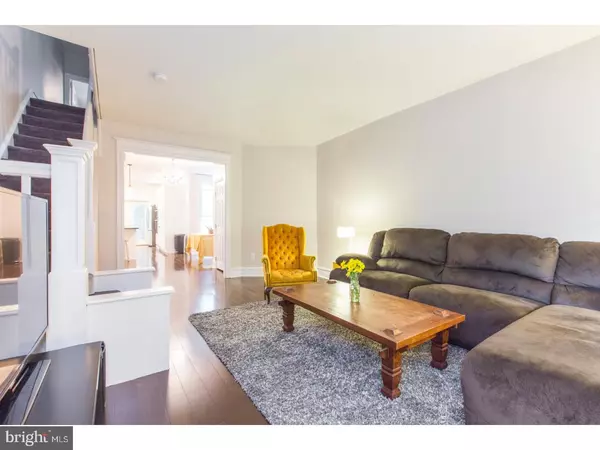$255,500
$250,000
2.2%For more information regarding the value of a property, please contact us for a free consultation.
3 Beds
2 Baths
1,418 SqFt
SOLD DATE : 07/11/2017
Key Details
Sold Price $255,500
Property Type Townhouse
Sub Type Interior Row/Townhouse
Listing Status Sold
Purchase Type For Sale
Square Footage 1,418 sqft
Price per Sqft $180
Subdivision East Falls
MLS Listing ID 1003252877
Sold Date 07/11/17
Style Straight Thru
Bedrooms 3
Full Baths 1
Half Baths 1
HOA Y/N N
Abv Grd Liv Area 1,418
Originating Board TREND
Year Built 1939
Annual Tax Amount $3,176
Tax Year 2017
Lot Size 1,656 Sqft
Acres 0.04
Lot Dimensions 16X107
Property Description
This beautifully updated East Falls home won't last long. As you enter the home you are greeted by a spacious living room complete with updated hardwood floors, and fresh paint. A formal dining room offers plenty of space to entertain guests. The main feature of the home is the new modern kitchen featuring high end stainless steel appliances, white cabinets, plenty of counter space, and recessed lighting. The access to the large rear yard and patio is also found in the kitchen which is perfect for grilling and enjoying the outdoors. A new powder room rounds out the main level of the home. All three bedrooms are located on the upper level each with wall to wall carpeting, ceiling fans, fresh paint, closet space, and plenty of windows. A newly updated full bath rounds out the upper level with tile flooring, new toilet and vanity, linen closets, and skylight/vent. With a full basement, this home also offers plenty of dry storage as well as a laundry area with newer washer and dryer. Do not let this opportunity to own in East Falls, schedule a showing today!
Location
State PA
County Philadelphia
Area 19129 (19129)
Zoning RSA5
Rooms
Other Rooms Living Room, Dining Room, Primary Bedroom, Bedroom 2, Kitchen, Family Room, Bedroom 1
Basement Full, Unfinished
Interior
Interior Features Ceiling Fan(s), Kitchen - Eat-In
Hot Water Natural Gas
Heating Gas
Cooling Central A/C
Flooring Wood, Fully Carpeted
Equipment Oven - Double, Dishwasher, Disposal
Fireplace N
Window Features Bay/Bow
Appliance Oven - Double, Dishwasher, Disposal
Heat Source Natural Gas
Laundry Basement
Exterior
Exterior Feature Patio(s), Porch(es)
Utilities Available Cable TV
Water Access N
Accessibility None
Porch Patio(s), Porch(es)
Garage N
Building
Story 2
Sewer Public Sewer
Water Public
Architectural Style Straight Thru
Level or Stories 2
Additional Building Above Grade
New Construction N
Schools
School District The School District Of Philadelphia
Others
Senior Community No
Tax ID 382079400
Ownership Fee Simple
Security Features Security System
Acceptable Financing Conventional, VA, FHA 203(b)
Listing Terms Conventional, VA, FHA 203(b)
Financing Conventional,VA,FHA 203(b)
Read Less Info
Want to know what your home might be worth? Contact us for a FREE valuation!

Our team is ready to help you sell your home for the highest possible price ASAP

Bought with Paul J Douglas • Keller Williams Realty Devon-Wayne







