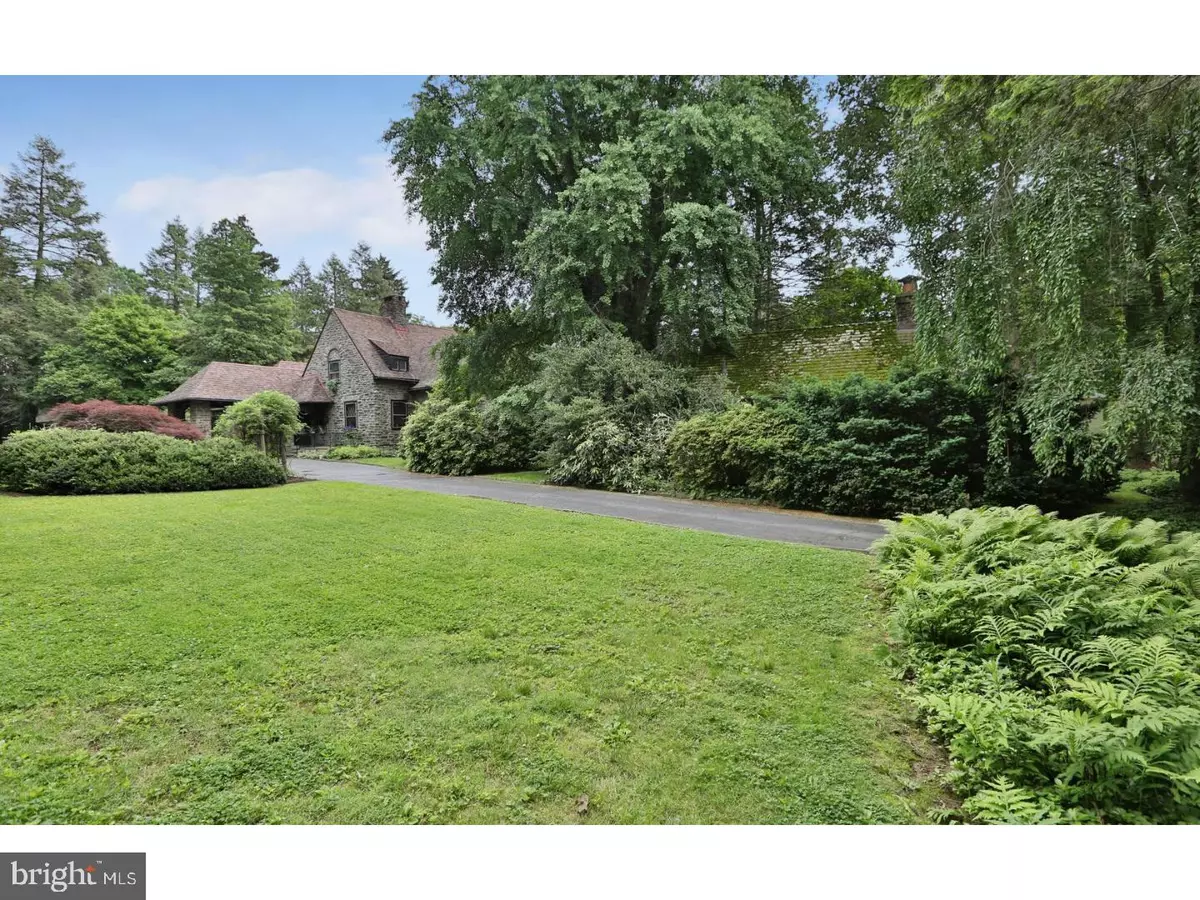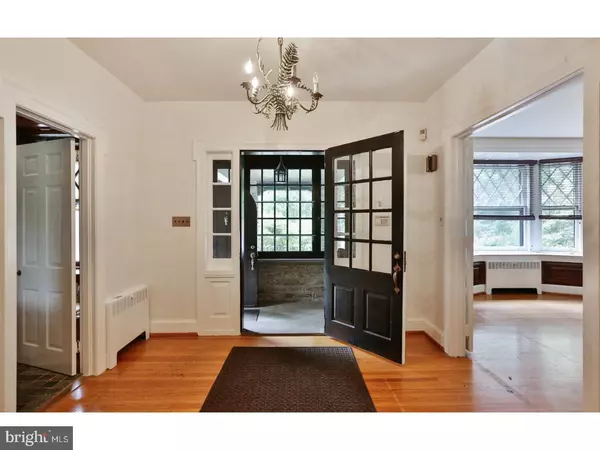$995,000
$995,000
For more information regarding the value of a property, please contact us for a free consultation.
4 Beds
5 Baths
5,030 SqFt
SOLD DATE : 08/09/2017
Key Details
Sold Price $995,000
Property Type Single Family Home
Sub Type Detached
Listing Status Sold
Purchase Type For Sale
Square Footage 5,030 sqft
Price per Sqft $197
Subdivision East Falls
MLS Listing ID 1003253647
Sold Date 08/09/17
Style Tudor,Other
Bedrooms 4
Full Baths 3
Half Baths 2
HOA Y/N N
Abv Grd Liv Area 5,030
Originating Board TREND
Year Built 1930
Annual Tax Amount $8,267
Tax Year 2017
Lot Size 2.408 Acres
Acres 2.4
Lot Dimensions IRREGULAR
Property Description
One of the most unique properties in East Falls, 3941-45 W Netherfield Rd, also known as 3939 W Netherfield Rd, is a 2.4 acre estate consisting of a 5000 sq. ft. main residence in the Cotswold/Tudor Revival style, separate converted carriage house residence and an adorable one room cottage containing a massive stone fireplace and a charming sleeping loft. The c. 1930 all stone 2-story main house with its elegant porte cochere entrance offers large interior spaces, lots of original woodwork, exposed h/w floors, original 6-panelled doors. The home includes a sweeping living room with chair rail and working marble fireplace opening to an equally large sunroom/conservatory, formal dining room, huge kitchen and pantry, cozy den, 4 bedrooms, 3 bathrooms, 2 powder rooms and an exercise room. The separate 2-story carriage house features an open first floor plan with a living room and great room separated by a center fireplace, a modern kitchen, TV room with laundry and powder room, three bedrooms and a full bath upstairs. The grounds are lush with beautiful landscaping, mature shrubs and trees, winding driveways and a pretty in ground pool. The property dates back to the 1700s and was once part of a 10-acre tract extending from School House Lane to Coulter St.The main residence was built by a descendant of one of the earliest owners. The carriage house may date back to the 1800s and the cottage is thought to be the oldest structure once serving, according to lore, as a way station for hunters. Both the main house and the carriage house have central air. There are two garages on the premises. A recently completed survey of the property is available. Most of the information contained in Phila public records about the property is incorrect. Come see this lovely estate with the feel of the country but which is only 15 minutes from center city.
Location
State PA
County Philadelphia
Area 19129 (19129)
Zoning RSD3
Rooms
Other Rooms Living Room, Dining Room, Primary Bedroom, Bedroom 2, Bedroom 3, Kitchen, Bedroom 1, Laundry, Other
Basement Full, Unfinished
Interior
Interior Features Primary Bath(s), Kitchen - Island, Butlers Pantry, Ceiling Fan(s), Stall Shower, Kitchen - Eat-In
Hot Water Electric
Heating Oil
Cooling Central A/C, Wall Unit
Flooring Wood
Fireplaces Number 2
Fireplaces Type Marble
Equipment Cooktop, Dishwasher, Refrigerator, Disposal
Fireplace Y
Window Features Bay/Bow
Appliance Cooktop, Dishwasher, Refrigerator, Disposal
Heat Source Oil
Laundry Main Floor
Exterior
Garage Spaces 4.0
Pool In Ground
Water Access N
Roof Type Pitched
Accessibility None
Total Parking Spaces 4
Garage Y
Building
Lot Description Level, Front Yard, Rear Yard, SideYard(s)
Story 2
Foundation Stone
Sewer Public Sewer
Water Public
Architectural Style Tudor, Other
Level or Stories 2
Additional Building Above Grade
New Construction N
Schools
School District The School District Of Philadelphia
Others
HOA Fee Include Water
Senior Community No
Tax ID 383145850
Ownership Fee Simple
Read Less Info
Want to know what your home might be worth? Contact us for a FREE valuation!

Our team is ready to help you sell your home for the highest possible price ASAP

Bought with Craig T Wakefield • BHHS Fox & Roach-Bryn Mawr







