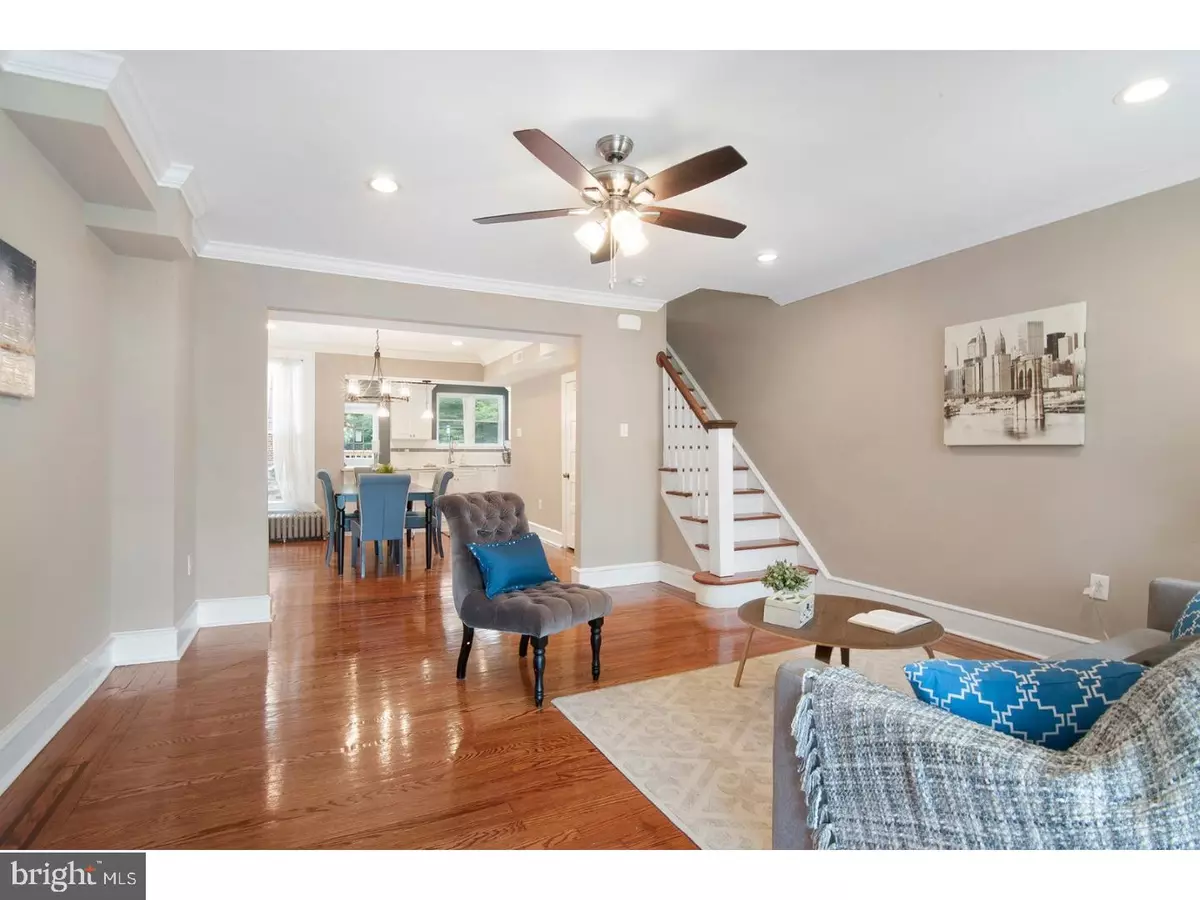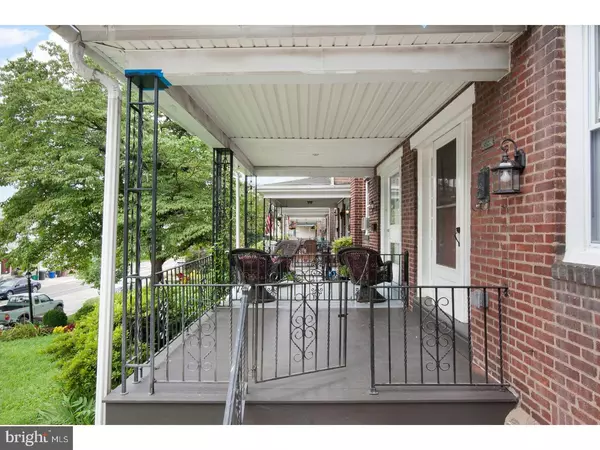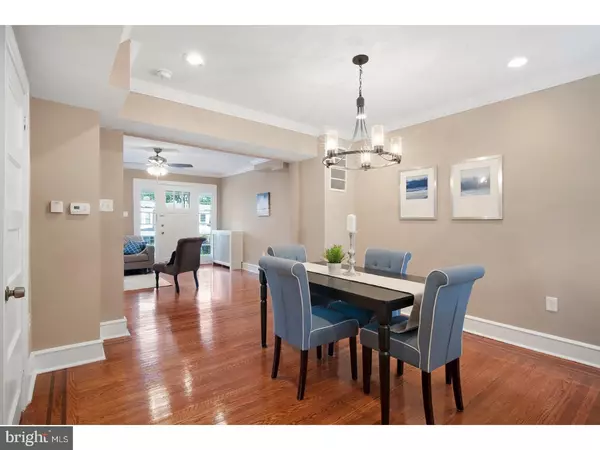$289,000
$289,000
For more information regarding the value of a property, please contact us for a free consultation.
3 Beds
2 Baths
1,184 SqFt
SOLD DATE : 09/14/2017
Key Details
Sold Price $289,000
Property Type Townhouse
Sub Type Interior Row/Townhouse
Listing Status Sold
Purchase Type For Sale
Square Footage 1,184 sqft
Price per Sqft $244
Subdivision East Falls
MLS Listing ID 1003257221
Sold Date 09/14/17
Style Straight Thru
Bedrooms 3
Full Baths 1
Half Baths 1
HOA Y/N N
Abv Grd Liv Area 1,184
Originating Board TREND
Year Built 1951
Annual Tax Amount $3,250
Tax Year 2017
Lot Size 1,863 Sqft
Acres 0.04
Lot Dimensions 16X116
Property Description
Open House CANCELED**Home sweet home in beautiful East Falls! This home has been completely renovated and is just waiting for you. Beautiful front porch leads you into a generously sized living room with an open floor plan and gleaming original hardwood floors. First floor boasts recessed lighting and a fabulous light filled space, with large living room, gorgeous dining room and a Brand new gourmet kitchen with an amazing amount of counter and cabinet space. It even includes a pantry! With several work stations and an abundance of space, this will be the heart of your home! We have gorgeous granite counters, recessed lighting, fabulous tile backsplash and all new stainless appliances, whats not to love. Lets not forget the Huge deck off the kitchen, so you can take your party outside! Upstairs are 3 generously sized bedrooms with all hardwoods and a stunning new hall bath with a custom made vanity. The basement has been finished for even more living enjoyment and hosts a brand new powder room as well as laundry and its a walk out. All new plumbing, new windows, a complete rewire of the home and New Central AC...Make your appointment to see this one today!
Location
State PA
County Philadelphia
Area 19129 (19129)
Zoning RSA5
Rooms
Other Rooms Living Room, Dining Room, Primary Bedroom, Bedroom 2, Kitchen, Bedroom 1
Basement Full, Outside Entrance, Fully Finished
Interior
Interior Features Kitchen - Island, Butlers Pantry, Skylight(s), Ceiling Fan(s), Kitchen - Eat-In
Hot Water Electric
Heating Gas, Radiator
Cooling Central A/C
Flooring Wood, Fully Carpeted, Tile/Brick
Equipment Built-In Range, Oven - Self Cleaning, Dishwasher, Disposal, Energy Efficient Appliances, Built-In Microwave
Fireplace N
Window Features Energy Efficient,Replacement
Appliance Built-In Range, Oven - Self Cleaning, Dishwasher, Disposal, Energy Efficient Appliances, Built-In Microwave
Heat Source Natural Gas
Laundry Basement
Exterior
Exterior Feature Deck(s), Porch(es)
Garage Spaces 2.0
Utilities Available Cable TV
Water Access N
Roof Type Flat
Accessibility None
Porch Deck(s), Porch(es)
Attached Garage 1
Total Parking Spaces 2
Garage Y
Building
Story 2
Foundation Stone
Sewer Public Sewer
Water Public
Architectural Style Straight Thru
Level or Stories 2
Additional Building Above Grade
New Construction N
Schools
School District The School District Of Philadelphia
Others
Senior Community No
Tax ID 382217400
Ownership Fee Simple
Acceptable Financing Conventional, VA, FHA 203(b)
Listing Terms Conventional, VA, FHA 203(b)
Financing Conventional,VA,FHA 203(b)
Read Less Info
Want to know what your home might be worth? Contact us for a FREE valuation!

Our team is ready to help you sell your home for the highest possible price ASAP

Bought with Robin Semmelroth • LYL Realty Group







