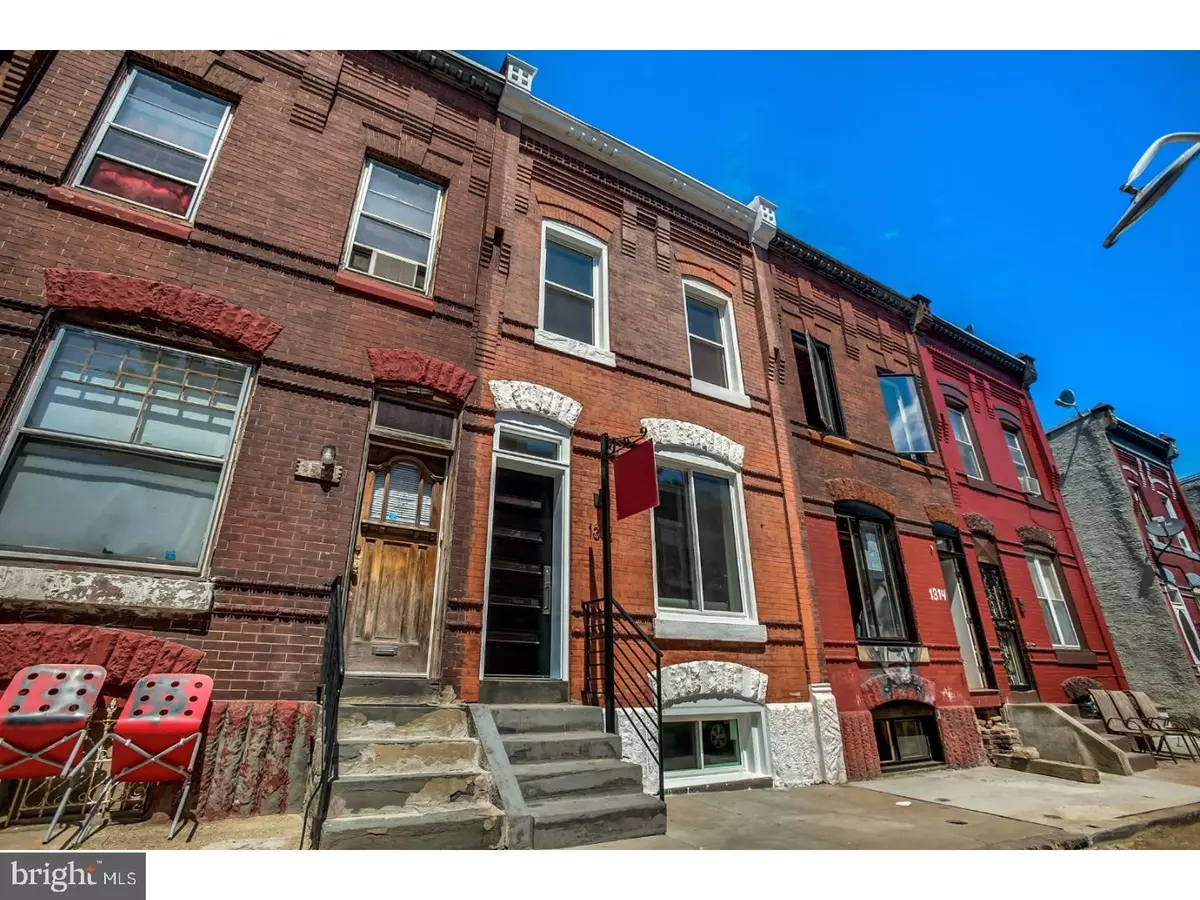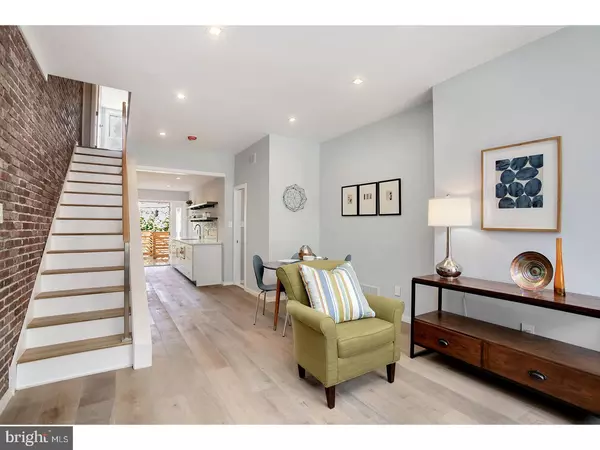$244,000
$245,000
0.4%For more information regarding the value of a property, please contact us for a free consultation.
2 Beds
2 Baths
960 SqFt
SOLD DATE : 08/09/2017
Key Details
Sold Price $244,000
Property Type Townhouse
Sub Type End of Row/Townhouse
Listing Status Sold
Purchase Type For Sale
Square Footage 960 sqft
Price per Sqft $254
Subdivision Brewerytown
MLS Listing ID 1003254639
Sold Date 08/09/17
Style Traditional
Bedrooms 2
Full Baths 1
Half Baths 1
HOA Y/N N
Abv Grd Liv Area 960
Originating Board TREND
Year Built 1925
Annual Tax Amount $752
Tax Year 2017
Lot Size 700 Sqft
Acres 0.02
Lot Dimensions 14X50
Property Description
There's nothing quite like it! This beautifully restored townhome is designed for modern living, with its first-floor powder room, wire-scraped oak flooring, and LED recessed lighting. Enjoy true indoor/outdoor living with French doors opening directly onto the natural cedar deck, with its wall of rustic stacked stone. The glass tile backsplash and walnut shelves add to the kitchen's open and airy vibe. When privacy is needed, the remote-controlled roller shade covers the entire wall of windows. The double door refrigerator with bottom-mount freezer, and the slide-in gas range are extravagant touches not usually found in home at this price. The charming, bare brick wall spans the entire length of the staircase, contrasting against the sleek cable handrails. The main bathroom features a solid walnut vanity, handmade locally by Edelman Wood Design. Choose between the rainfall, the handheld, or a luxurious soak in the tub, all with Moen polished chrome fixtures. Behind the doors of the bathroom's linen cabinet is a hidden outlet for recharging razors and toothbrushes, keeping them out of sight. The master bedroom features an enormous step-in closet with a built-in Elfa custom closet system. A full-size Maytag washer and dryer with steam setting is also on the second floor, which means never hauling clothes to and from the basement. *Full 10 years tax abatement application has been submitted.*
Location
State PA
County Philadelphia
Area 19121 (19121)
Zoning RSA5
Rooms
Other Rooms Living Room, Primary Bedroom, Kitchen, Bedroom 1
Basement Partial, Unfinished
Interior
Hot Water Natural Gas
Heating Gas
Cooling Central A/C
Flooring Wood, Tile/Brick
Equipment Built-In Range, Refrigerator, Disposal
Fireplace N
Window Features Replacement
Appliance Built-In Range, Refrigerator, Disposal
Heat Source Natural Gas
Laundry Upper Floor
Exterior
Exterior Feature Deck(s)
Utilities Available Cable TV
Water Access N
Roof Type Flat
Accessibility None
Porch Deck(s)
Garage N
Building
Story 2
Sewer Public Sewer
Water Public
Architectural Style Traditional
Level or Stories 2
Additional Building Above Grade
Structure Type 9'+ Ceilings
New Construction N
Schools
School District The School District Of Philadelphia
Others
Senior Community No
Tax ID 292140200
Ownership Fee Simple
Acceptable Financing Conventional, VA, FHA 203(b)
Listing Terms Conventional, VA, FHA 203(b)
Financing Conventional,VA,FHA 203(b)
Read Less Info
Want to know what your home might be worth? Contact us for a FREE valuation!

Our team is ready to help you sell your home for the highest possible price ASAP

Bought with Lisa Y Risco • RE/MAX Affiliates







