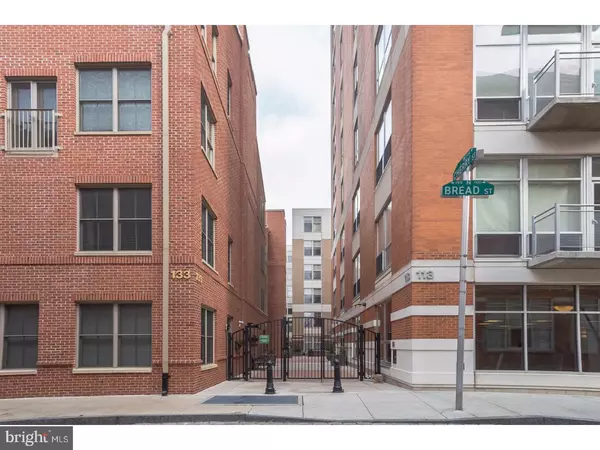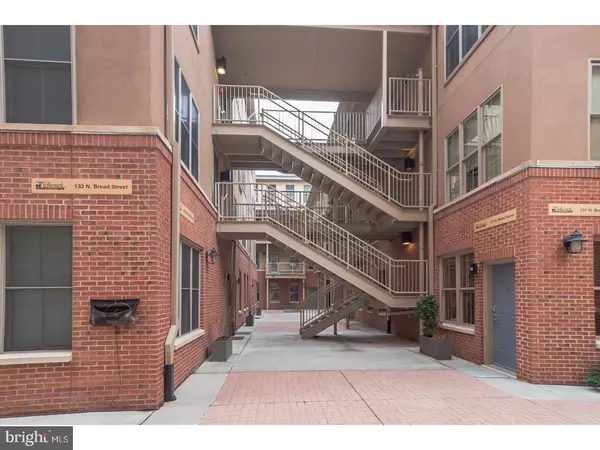$469,000
$469,000
For more information regarding the value of a property, please contact us for a free consultation.
2 Beds
3 Baths
1,546 SqFt
SOLD DATE : 05/31/2017
Key Details
Sold Price $469,000
Property Type Single Family Home
Sub Type Unit/Flat/Apartment
Listing Status Sold
Purchase Type For Sale
Square Footage 1,546 sqft
Price per Sqft $303
Subdivision Old City
MLS Listing ID 1003233593
Sold Date 05/31/17
Style Other,Bi-level
Bedrooms 2
Full Baths 2
Half Baths 1
HOA Fees $636/mo
HOA Y/N N
Abv Grd Liv Area 1,546
Originating Board TREND
Year Built 2006
Annual Tax Amount $1,464
Tax Year 2017
Property Description
This stunning and spacious 2-story town home with underground parking, tucked in a gated community within the heart of historic Old City, is a rare find at such an affordable price. Boasting 9+ foot ceilings and an open-floor-plan design, this 2 bed, 2.5 bath, 1500+ sq.ft home comes equipped with upgraded, main floor recessed and pendent lighting on dimmers. You will also find elegant cherry wood floors throughout the family room and dining area, with a chic tile to compliment the stainless steel-equipped kitchen. Enjoy breakfast at the beautiful high-top granite counter or dinner in the dining nook. Step away from the spacious living area into your separate laundry room or access supplies in your large, bonus walk-in storage space. Upstairs, enjoy the retreat of two large bedrooms, each with a walk-in closet, customized to meet the wardrobe needs of any owner. Other storage concerns? This upstairs has two additional closets, in addition to plenty of cabinet space in the two full bathrooms, each with beautiful details on the tastefully-selected tile. Recently upgraded heat pump, hot water heater, washer, and dryer are bonuses to this well-maintained home, as are the secure key-access mail room and the deeded underground parking space, which may be accessed via elevator or stairway. This exceptional find is steps from N3rd Street, iconic Elfreth's Alley, and some of the best boutique shops, coffee houses, bars and nightlife in the City. You will love the ease of moving into this home. Schedule an appointment to see your new home today!
Location
State PA
County Philadelphia
Area 19106 (19106)
Zoning CMX3
Rooms
Other Rooms Living Room, Dining Room, Primary Bedroom, Kitchen, Family Room, Bedroom 1
Interior
Interior Features Primary Bath(s), Ceiling Fan(s)
Hot Water Electric
Heating Heat Pump - Electric BackUp, Programmable Thermostat
Cooling Central A/C
Flooring Wood, Fully Carpeted, Tile/Brick
Fireplace N
Laundry Main Floor
Exterior
Parking Features Inside Access
Garage Spaces 1.0
Amenities Available Tot Lots/Playground
Water Access N
Roof Type Flat
Accessibility None
Total Parking Spaces 1
Garage N
Building
Sewer Public Sewer
Water Public
Architectural Style Other, Bi-level
Additional Building Above Grade
Structure Type 9'+ Ceilings
New Construction N
Schools
School District The School District Of Philadelphia
Others
HOA Fee Include Common Area Maintenance,Ext Bldg Maint,Snow Removal,Trash,All Ground Fee,Management
Senior Community No
Tax ID 888058036
Ownership Condominium
Read Less Info
Want to know what your home might be worth? Contact us for a FREE valuation!

Our team is ready to help you sell your home for the highest possible price ASAP

Bought with Diane Bryant • Bryant & Wilde Realty LLC







