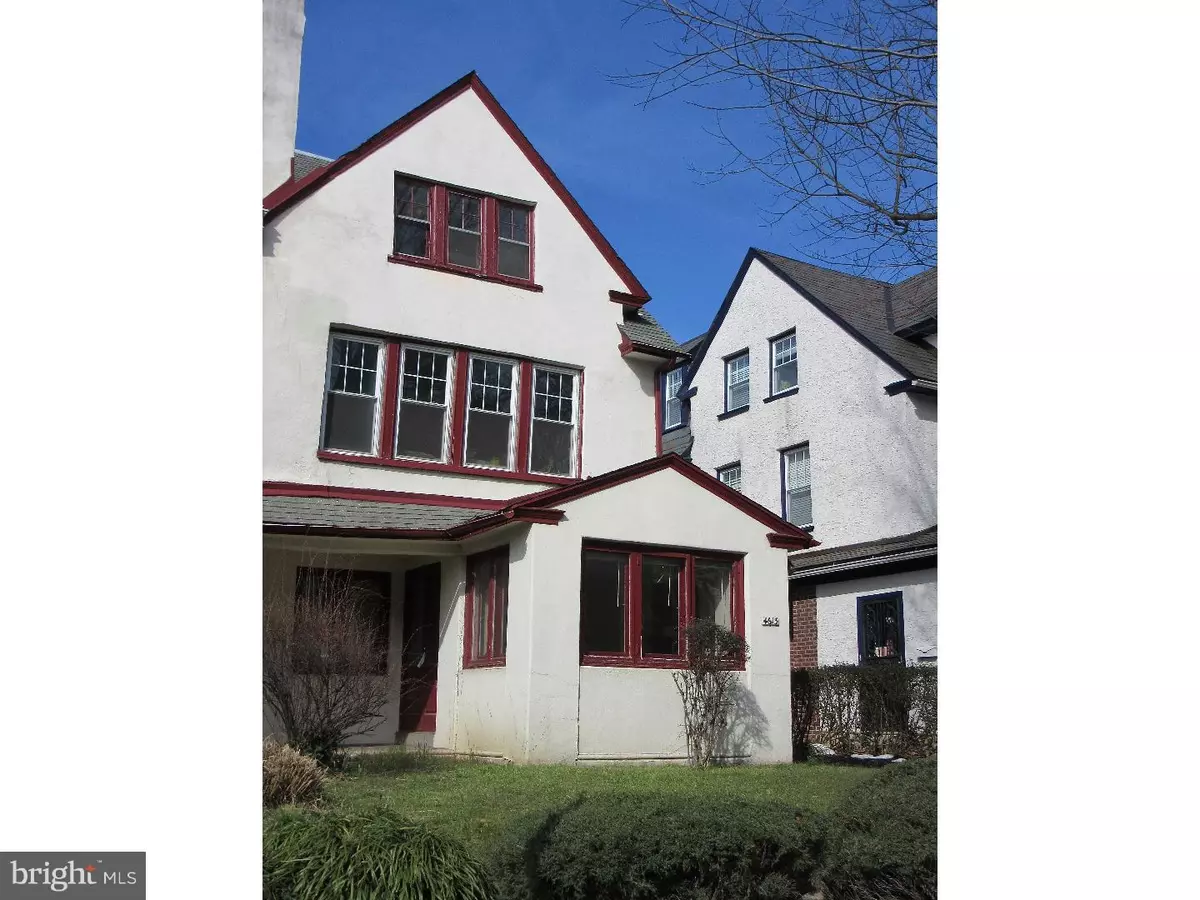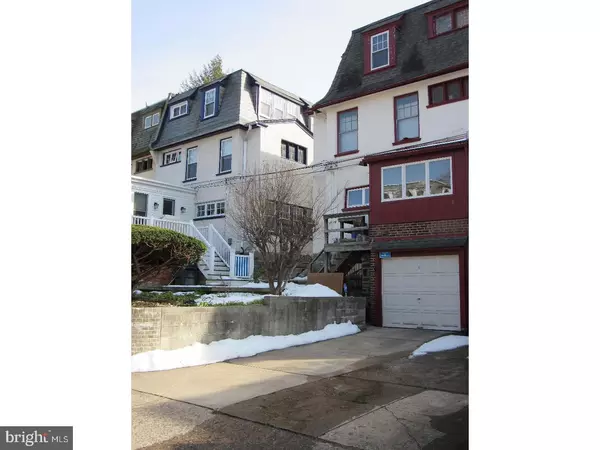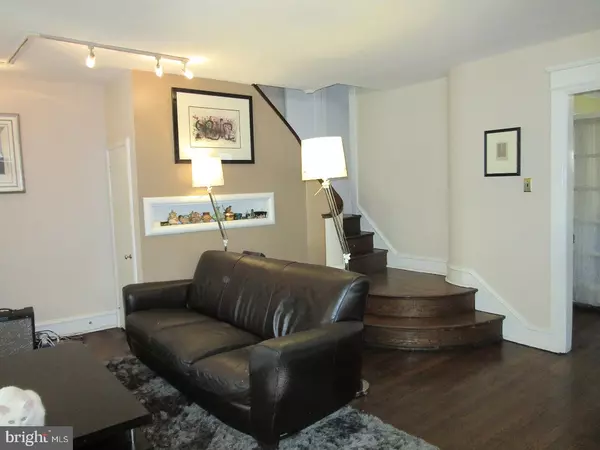$679,000
$679,000
For more information regarding the value of a property, please contact us for a free consultation.
6 Beds
4 Baths
2,748 SqFt
SOLD DATE : 06/28/2017
Key Details
Sold Price $679,000
Property Type Single Family Home
Sub Type Twin/Semi-Detached
Listing Status Sold
Purchase Type For Sale
Square Footage 2,748 sqft
Price per Sqft $247
Subdivision University City
MLS Listing ID 1003237113
Sold Date 06/28/17
Style Traditional
Bedrooms 6
Full Baths 3
Half Baths 1
HOA Y/N N
Abv Grd Liv Area 2,748
Originating Board TREND
Year Built 1920
Annual Tax Amount $7,299
Tax Year 2017
Lot Size 3,080 Sqft
Acres 0.07
Lot Dimensions 28X110
Property Description
Back on the market because of buyers' difficulties which had nothing to do with this house! Here's a rare opportunity to live on one of the very "best blocks" in the Garden Court section of University City. This sun-filled, 6 BR, 3+1/2 bath, 3-story twin house was built in 1920 in the "English Cottage Style" as part of developer Clarence Siegel's Garden Court plan. Siegel was the first developer in the area to include garages to accommodate rising auto ownership in West Philadelphia; this property has both a garage and a driveway/parking space, accessed from a wide back alley. (The alley is also popular as a play space for small residents who live on both sides.) In addition to a back yard and deck, there's a wide front yard and a front patio. The current owners, only the third to own the house, have cared for it very well and made many improvements, including a recent kitchen, 2 recent full baths plus upgrades to an original bath, and a finished walk-out basement with a new half bath. One special feature on the 2nd floor is that both the front and rear bedrooms can be used "en suite" with their adjoining baths, providing an unusual level of privacy. The location is within the catchment area for the high-achieving Penn Alexander K-8 public grade school (admittance not guaranteed, but there has been space for all kindergarten applicants for the past few years). And it's just a few blocks from the area's Baltimore Avenue "main street," with locally-owned restaurants, some humble and some grand, providing food for every taste - Vientiane Cafe (Lao/Thai); Vietnam Cafe (Vietnamese); Gojjo & Dahlak (Ethiopian/Eritrean); Aksum & Renata's Kitchen (Mediterranean); The Gold Standard (comfort food) and others. PLEASE NOTE: property tax information is from the Phila(dot)gov city website and TREND MLS public records. Taxes vary based on use.
Location
State PA
County Philadelphia
Area 19143 (19143)
Zoning RSA3
Direction Southeast
Rooms
Other Rooms Living Room, Dining Room, Primary Bedroom, Bedroom 2, Bedroom 3, Kitchen, Bedroom 1, Other
Basement Full, Outside Entrance, Fully Finished
Interior
Interior Features Primary Bath(s), Ceiling Fan(s), Stain/Lead Glass
Hot Water S/W Changeover
Heating Oil, Hot Water, Radiator
Cooling Wall Unit
Flooring Wood, Tile/Brick
Equipment Oven - Self Cleaning, Dishwasher, Disposal, Built-In Microwave
Fireplace N
Window Features Bay/Bow
Appliance Oven - Self Cleaning, Dishwasher, Disposal, Built-In Microwave
Heat Source Oil
Laundry Main Floor
Exterior
Exterior Feature Deck(s), Patio(s), Porch(es)
Garage Spaces 1.0
Water Access N
Roof Type Flat,Pitched,Shingle
Accessibility None
Porch Deck(s), Patio(s), Porch(es)
Attached Garage 1
Total Parking Spaces 1
Garage Y
Building
Lot Description Front Yard, Rear Yard, SideYard(s)
Story 3+
Foundation Stone
Sewer Public Sewer
Water Public
Architectural Style Traditional
Level or Stories 3+
Additional Building Above Grade
Structure Type 9'+ Ceilings
New Construction N
Schools
Elementary Schools Penn Alexander School
School District The School District Of Philadelphia
Others
Senior Community No
Tax ID 461046900
Ownership Fee Simple
Security Features Security System
Acceptable Financing Conventional
Listing Terms Conventional
Financing Conventional
Read Less Info
Want to know what your home might be worth? Contact us for a FREE valuation!

Our team is ready to help you sell your home for the highest possible price ASAP

Bought with Lisa Leven-Kahn • Long & Foster Real Estate, Inc.







