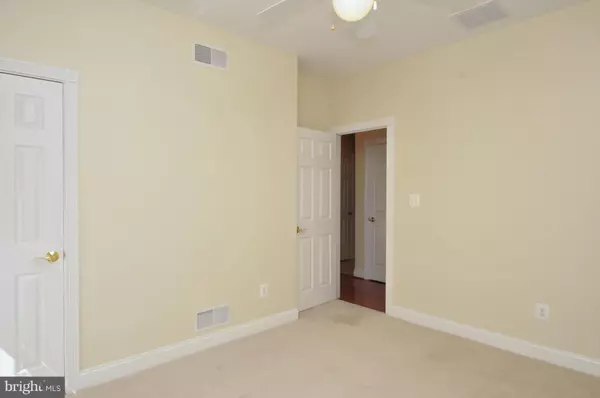$385,000
$384,950
For more information regarding the value of a property, please contact us for a free consultation.
3 Beds
2 Baths
1,721 SqFt
SOLD DATE : 07/17/2017
Key Details
Sold Price $385,000
Property Type Single Family Home
Sub Type Detached
Listing Status Sold
Purchase Type For Sale
Square Footage 1,721 sqft
Price per Sqft $223
Subdivision Carriage House Chase
MLS Listing ID 1001640673
Sold Date 07/17/17
Style Ranch/Rambler
Bedrooms 3
Full Baths 2
HOA Fees $108/qua
HOA Y/N Y
Abv Grd Liv Area 1,721
Originating Board MRIS
Year Built 2002
Annual Tax Amount $3,309
Tax Year 2016
Lot Size 9,649 Sqft
Acres 0.22
Property Description
One level living at its finest! Amazing in town Warrenton location.All BRICK.3BR;2BA;2-car garage. Corner lot..Shining HW floors.Vaulted ceiling & skylight in great room. Covered screened porch.NEW carpet.Lots of fresh paint..Pride of ownership is reflected thru-out the neighborhood.Professionally landscaped yard.Grass cutting included in HOA. Community is NOT age restricted. Near all amenities.
Location
State VA
County Fauquier
Zoning PD
Rooms
Other Rooms Dining Room, Primary Bedroom, Bedroom 2, Bedroom 3, Kitchen, Breakfast Room, Great Room, Laundry
Main Level Bedrooms 3
Interior
Interior Features Dining Area, Breakfast Area, Kitchen - Eat-In, Entry Level Bedroom, Crown Moldings, Window Treatments, Primary Bath(s), Wood Floors, Floor Plan - Open
Hot Water Natural Gas
Heating Forced Air
Cooling Central A/C
Fireplaces Number 1
Fireplaces Type Gas/Propane, Fireplace - Glass Doors
Equipment Dishwasher, Disposal, Dryer, Exhaust Fan, Icemaker, Microwave, Oven/Range - Electric, Stove, Washer
Fireplace Y
Appliance Dishwasher, Disposal, Dryer, Exhaust Fan, Icemaker, Microwave, Oven/Range - Electric, Stove, Washer
Heat Source Natural Gas
Exterior
Exterior Feature Screened, Porch(es)
Parking Features Garage Door Opener
Garage Spaces 2.0
Fence Partially, Rear
Community Features Alterations/Architectural Changes, Covenants, Fencing, Pets - Allowed, Rec Equip, RV/Boat/Trail
Utilities Available Under Ground
Water Access N
Accessibility Grab Bars Mod, Doors - Lever Handle(s), Level Entry - Main
Porch Screened, Porch(es)
Attached Garage 2
Total Parking Spaces 2
Garage Y
Private Pool N
Building
Lot Description Corner
Story 1
Sewer Public Sewer
Water Public
Architectural Style Ranch/Rambler
Level or Stories 1
Additional Building Above Grade
New Construction N
Others
HOA Fee Include Snow Removal,Lawn Care Front,Lawn Care Rear
Senior Community No
Tax ID 6984-01-6964
Ownership Fee Simple
Special Listing Condition Standard
Read Less Info
Want to know what your home might be worth? Contact us for a FREE valuation!

Our team is ready to help you sell your home for the highest possible price ASAP

Bought with James J McGrath • McGrath RE Services, A Long & Foster Company







