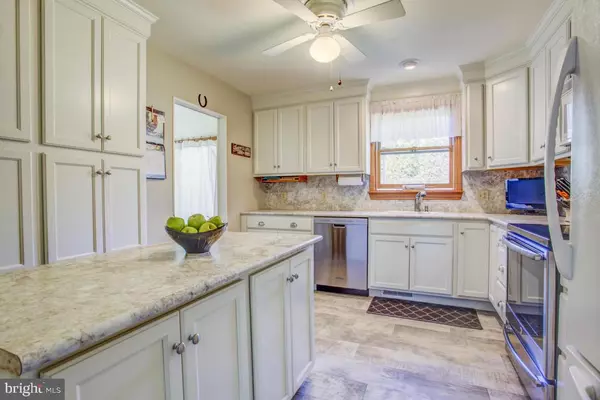$451,000
$448,870
0.5%For more information regarding the value of a property, please contact us for a free consultation.
3 Beds
3 Baths
1,848 SqFt
SOLD DATE : 06/30/2016
Key Details
Sold Price $451,000
Property Type Single Family Home
Sub Type Detached
Listing Status Sold
Purchase Type For Sale
Square Footage 1,848 sqft
Price per Sqft $244
Subdivision None Available
MLS Listing ID 1005845777
Sold Date 06/30/16
Style Colonial,Split Foyer
Bedrooms 3
Full Baths 3
HOA Y/N N
Abv Grd Liv Area 1,288
Originating Board LCAOR
Year Built 1988
Annual Tax Amount $3,040
Lot Size 10.100 Acres
Acres 10.1
Property Description
Stunning, meticulously appointed 10 Acre Farmette overlooking private valley/captivating stream! This property boasts a striking 3 Bed/3 Full Bath stone clad home with newly remodeled kitchen (mobile island and pantry) new baths, bright hardwood thru-out, full tiled lower level/stove and kitchenette, 2 level deck/roofed upper, 2-Story 3 bay gambrel shop garage/Full horse/cattle barn/slider stalls/utilities/tackroom/rubber flooring/
Location
State PA
County Lancaster
Area Rapho Twp (10554)
Zoning 800-AGRI
Rooms
Other Rooms Living Room, Dining Room, Bedroom 2, Bedroom 3, Kitchen, Family Room, Bedroom 1, Laundry, Utility Room, Workshop, Bathroom 2, Bathroom 3, Primary Bathroom
Basement Fully Finished, Full, Outside Entrance, Walkout Level
Interior
Interior Features Kitchen - Eat-In, Formal/Separate Dining Room, Built-Ins, Kitchen - Island
Hot Water Electric
Heating Wood Burn Stove, Coal, Forced Air, Heat Pump(s)
Cooling Central A/C
Flooring Hardwood
Equipment Dishwasher, Built-In Microwave, Oven/Range - Electric
Fireplace N
Appliance Dishwasher, Built-In Microwave, Oven/Range - Electric
Heat Source Wood
Exterior
Exterior Feature Patio(s), Deck(s), Porch(es)
Garage Spaces 4.0
Fence Other, High Tensile, Vinyl
Water Access N
Roof Type Shingle,Composite
Porch Patio(s), Deck(s), Porch(es)
Attached Garage 4
Total Parking Spaces 4
Garage Y
Building
Story Other
Sewer Septic Exists
Water Well
Architectural Style Colonial, Split Foyer
Level or Stories Other
Additional Building Above Grade, Below Grade
New Construction N
Schools
Middle Schools Manheim Central
High Schools Manheim Central
School District Manheim Central
Others
Tax ID 5404825700000
Ownership Other
Acceptable Financing Conventional
Listing Terms Conventional
Financing Conventional
Read Less Info
Want to know what your home might be worth? Contact us for a FREE valuation!

Our team is ready to help you sell your home for the highest possible price ASAP

Bought with Non Subscribing Member • Hostetter Realty LLC







