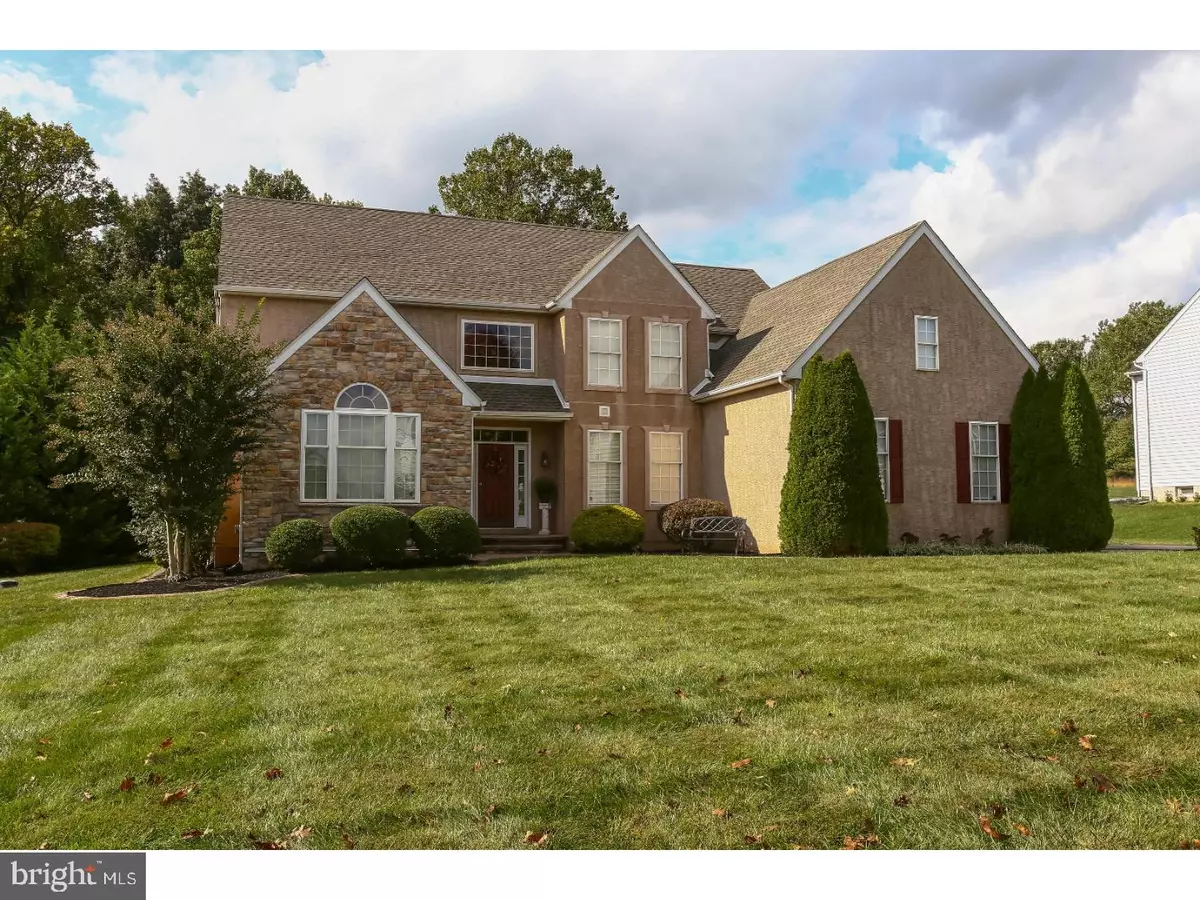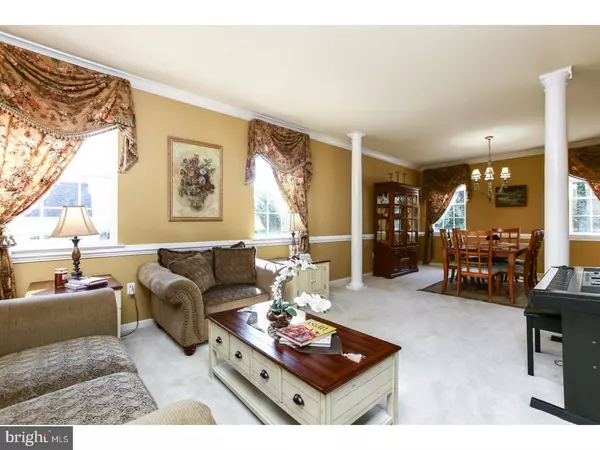$590,000
$629,900
6.3%For more information regarding the value of a property, please contact us for a free consultation.
4 Beds
4 Baths
4,810 SqFt
SOLD DATE : 02/02/2018
Key Details
Sold Price $590,000
Property Type Single Family Home
Sub Type Detached
Listing Status Sold
Purchase Type For Sale
Square Footage 4,810 sqft
Price per Sqft $122
Subdivision Sweet Briar
MLS Listing ID 1001399503
Sold Date 02/02/18
Style Colonial
Bedrooms 4
Full Baths 3
Half Baths 1
HOA Fees $12/ann
HOA Y/N Y
Abv Grd Liv Area 3,410
Originating Board TREND
Year Built 1999
Annual Tax Amount $11,764
Tax Year 2017
Lot Size 0.690 Acres
Acres 0.69
Lot Dimensions 00X00
Property Description
Only relocation makes this Gorgeous home, in the Blue Ribbon, Garnet Valley School District, available for you to call your very own! Meticulously maintained & updated, this stunning home located in desirable Sweet Briar neighborhood,offers incredible value! Upon entering the dramatic 2 story foyer, you will see all of the details this home has to offer; from the arched doorways, extensive wainscoting, encased shadow boxes and crown molding, to all of the custom renovations. This home is sure to please w/custom draperies t/o the first floor! The open floor plan provides perfect flow and space for entertaining. The massive Eat-in Kitchen features newer Electrolux convection/microwave oven, oversized stainless sink, pantry, tumbled marble backsplash, granite center island, desk & breakfast bar. The kitchen extends to the "must have" custom morning room w/new windows. Also open to the kitchen is the great room w/vaulted ceiling, gas FP & new H/W floors, adding warmth & ambiance! For more formal events, the dining & living rooms are great for hosting elegant dinner parties. All of your preparations can be made in the newly custom built butler's pantry w/gorgeous Kraft Made cabinets, pull out shelving, wet bar, ceramic tile floor, backsplash and granite countertops. A large study w/new palladium window, updated powder room & access to the 3 car garage complete the 1st floor. Choose to use the front or back staircase -both have newer designer carpeting that extends t/o the 2nd floor hall & bedrooms. Unwind in the sitting area of your Master Suite or in the newly renovated spa-like bath, complete w/double vanity & granite countertops, custom cabinets, soaking tub, frameless shower, ceramic tile, privacy glass window & wiring for cable TV. Enter the large custom laundry/dressing room which connects to a huge his/her walk-in closet w/separate finished storage area. Nothing has been spared in the basement...game room, living area, full bath, exercise room or 5th BR, kitchenette, lots of closets/storage plus a workbench and bilko doors for outside access. This home, located on a quiet cul-de-sac, has great curb appeal. Relax out back with your morning coffee on the 2 tier paver patio surrounded by professionally landscaped trees and shrubs. Wooded backdrop offers additional privacy and complements the property. Conveniently located near fine dining, upscale shopping-including Trader Joe's and Wegmans! and with easy access to Philadelphia, Wilmington and New Jersey.
Location
State PA
County Delaware
Area Bethel Twp (10403)
Zoning RES
Rooms
Other Rooms Living Room, Dining Room, Primary Bedroom, Bedroom 2, Bedroom 3, Kitchen, Family Room, Bedroom 1, Laundry, Other, Attic
Basement Full, Outside Entrance, Fully Finished
Interior
Interior Features Primary Bath(s), Kitchen - Island, Butlers Pantry, Ceiling Fan(s), Attic/House Fan, Wet/Dry Bar, Kitchen - Eat-In
Hot Water Propane
Heating Heat Pump - Electric BackUp, Propane, Forced Air
Cooling Central A/C
Flooring Wood, Fully Carpeted, Vinyl, Tile/Brick
Fireplaces Number 1
Equipment Cooktop, Dishwasher, Disposal
Fireplace Y
Appliance Cooktop, Dishwasher, Disposal
Heat Source Bottled Gas/Propane
Laundry Upper Floor
Exterior
Exterior Feature Patio(s), Porch(es)
Garage Spaces 6.0
Utilities Available Cable TV
Water Access N
Roof Type Pitched,Shingle
Accessibility None
Porch Patio(s), Porch(es)
Attached Garage 3
Total Parking Spaces 6
Garage Y
Building
Lot Description Cul-de-sac, Level, Open, Trees/Wooded, Front Yard, Rear Yard, SideYard(s)
Story 2
Foundation Concrete Perimeter
Sewer Public Sewer
Water Public
Architectural Style Colonial
Level or Stories 2
Additional Building Above Grade, Below Grade
Structure Type Cathedral Ceilings,9'+ Ceilings,High
New Construction N
Schools
Middle Schools Garnet Valley
High Schools Garnet Valley
School District Garnet Valley
Others
HOA Fee Include Common Area Maintenance
Senior Community No
Tax ID 03-00-00490-24
Ownership Fee Simple
Security Features Security System
Read Less Info
Want to know what your home might be worth? Contact us for a FREE valuation!

Our team is ready to help you sell your home for the highest possible price ASAP

Bought with Michele B Juliano • Weichert Realtors







