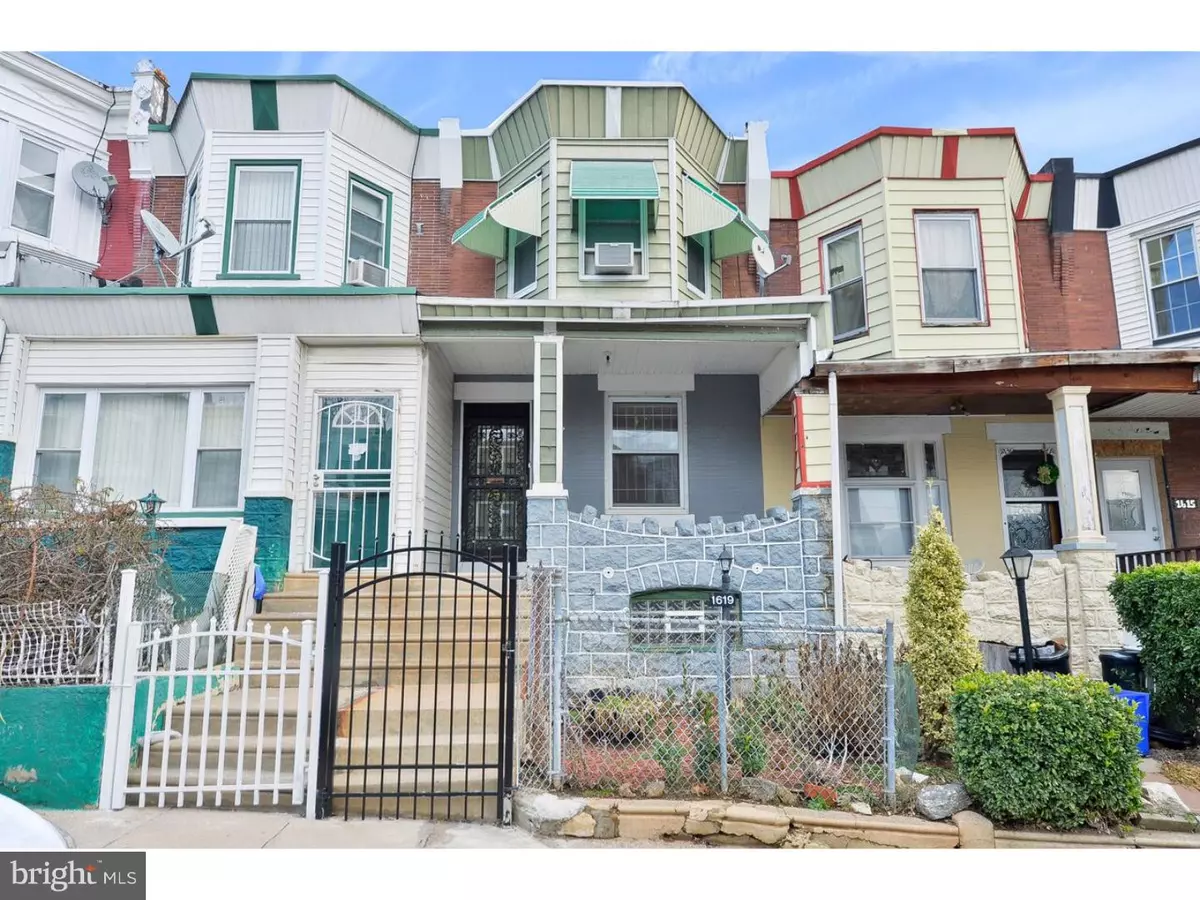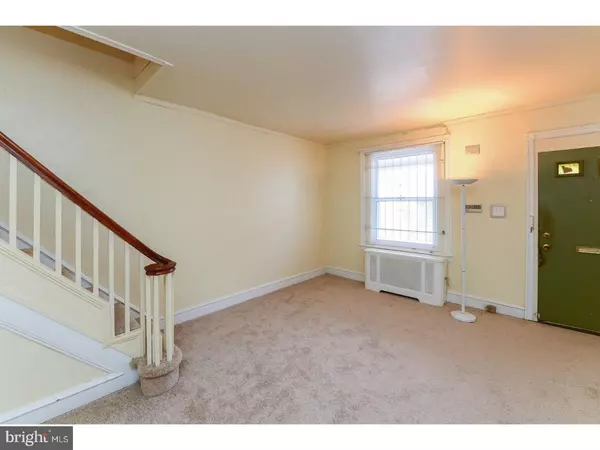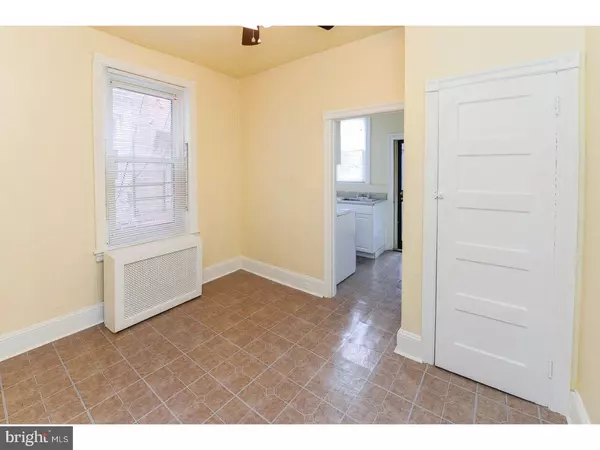$70,000
$80,000
12.5%For more information regarding the value of a property, please contact us for a free consultation.
3 Beds
1 Bath
1,290 SqFt
SOLD DATE : 02/20/2018
Key Details
Sold Price $70,000
Property Type Townhouse
Sub Type Interior Row/Townhouse
Listing Status Sold
Purchase Type For Sale
Square Footage 1,290 sqft
Price per Sqft $54
Subdivision West Philadelphia
MLS Listing ID 1004380019
Sold Date 02/20/18
Style Traditional,Straight Thru
Bedrooms 3
Full Baths 1
HOA Y/N N
Abv Grd Liv Area 1,290
Originating Board TREND
Year Built 1925
Annual Tax Amount $1,338
Tax Year 2017
Lot Size 1,200 Sqft
Acres 0.03
Lot Dimensions 15X80
Property Description
A well maintained home with lots of charm. This home can be a great starter home or investment property. Enter the large living room with wall mirrors and plenty of natural sunlight. Next is the dining room that is perfect for large dinners. The kitchen and separate breakfast room can be combined for a large new eat-in kitchen--that is waiting your personal touch. There is a mudroom next to the kitchen that leads to the deep back yard. Upstairs are 3 large bedrooms and one full bathroom. The master bedroom has a fireplace for those warm, cozy nights. There is new wall-to-wall carpet throughout the house from the first floor to the second. The paneled finished basement, ideal for entertaining guests with a built-in bar. There are newer furnace and hot water heater in basement. This home has been in the same family for 43 years and has been loved and well cared for throughout this time. Great investment for a great price!
Location
State PA
County Philadelphia
Area 19151 (19151)
Zoning RM1
Rooms
Other Rooms Living Room, Dining Room, Primary Bedroom, Bedroom 2, Kitchen, Bedroom 1, Other, Attic
Basement Full, Fully Finished
Interior
Interior Features Dining Area
Hot Water Natural Gas
Heating Gas, Radiator
Cooling Wall Unit
Flooring Fully Carpeted
Fireplaces Number 1
Fireplaces Type Stone
Equipment Commercial Range
Fireplace Y
Appliance Commercial Range
Heat Source Natural Gas
Laundry Basement
Exterior
Exterior Feature Porch(es)
Fence Other
Water Access N
Roof Type Flat,Pitched
Accessibility None
Porch Porch(es)
Garage N
Building
Lot Description Irregular
Story 2
Foundation Stone
Sewer Public Sewer
Water Public
Architectural Style Traditional, Straight Thru
Level or Stories 2
Additional Building Above Grade
Structure Type 9'+ Ceilings
New Construction N
Schools
High Schools West Philadelphia
School District The School District Of Philadelphia
Others
Senior Community No
Tax ID 342167800
Ownership Fee Simple
Security Features Security System
Acceptable Financing Conventional, VA, FHA 203(b)
Listing Terms Conventional, VA, FHA 203(b)
Financing Conventional,VA,FHA 203(b)
Read Less Info
Want to know what your home might be worth? Contact us for a FREE valuation!

Our team is ready to help you sell your home for the highest possible price ASAP

Bought with Joseph Waites • Tara Management Services Inc







