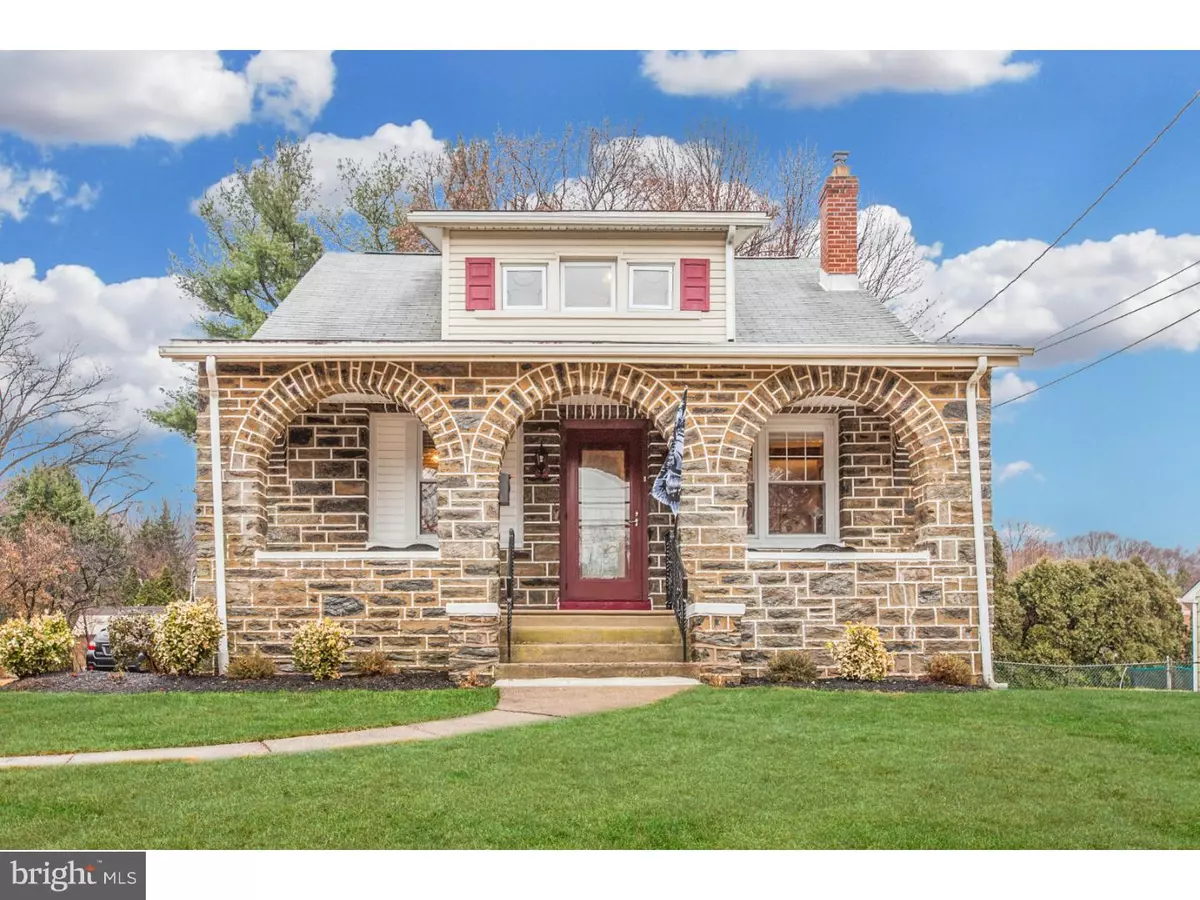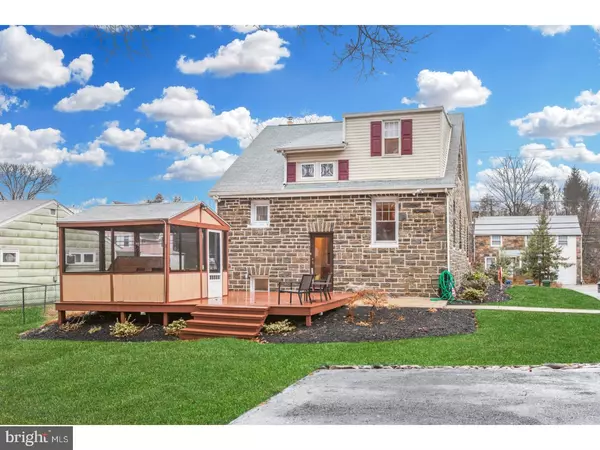$309,000
$309,000
For more information regarding the value of a property, please contact us for a free consultation.
3 Beds
3 Baths
2,152 SqFt
SOLD DATE : 02/28/2018
Key Details
Sold Price $309,000
Property Type Single Family Home
Sub Type Detached
Listing Status Sold
Purchase Type For Sale
Square Footage 2,152 sqft
Price per Sqft $143
Subdivision Jenkintown
MLS Listing ID 1005203639
Sold Date 02/28/18
Style Bungalow
Bedrooms 3
Full Baths 2
Half Baths 1
HOA Y/N N
Abv Grd Liv Area 2,152
Originating Board TREND
Year Built 1910
Annual Tax Amount $5,885
Tax Year 2018
Lot Size 0.258 Acres
Acres 0.26
Lot Dimensions 75
Property Description
Welcome Home to 137 Church Rd., this well-maintained stone constructed Cape Cod sits back from the road on a slight hill, the covered porch is perfect for summertime lounging. As you enter the Great Room you will love the open concept floor plan with the Living Room leading into the Dining Room. The updated Kitchen offers hardwood floors, stainless steel appliances, tile backsplash, granite countertops and plenty of cabinets for storage. The first floor boasts a full tiled Bathroom and a spacious light filled Bedroom with ample closets for one floor living. The second floor offers a Master Suite with a walk-in closet, an en-suite sitting room with an additional closet that also could be a changing room. The second Bedroom offers great space and has a small office or play room. The recently updated full Bathroom with walk-in shower completes the second floor. The fully finished Basement has great space for entertaining, large Laundry Room containing a half a Bath and a large finished closet for extra storage. The Basement also has a Bonus Room currently used as a large 4th Bedroom, but this versatile space can be used as an exercise room, theater room, home office, or more. The meticulously landscaped Backyard contains a large swing set, 2 car garage, ample parking for 3 vehicles, a big deck with a closed-in gazebo ready for outdoor entertaining. Take advantage of all the area has to offer- the Award-Winning Abington School District, Alverthorpe Park, Ironhill Brewery, Crunch Fitness, The Abington Art Center, Abington Library, Whole Foods, Trader Joe's, shopping, dining, entertainment and the regional rail stations with easy access to the Center City, Philadelphia Airport and centrally located to major universities and area hospitals. This home is in move in ready condition and ready to entertain this spring, come see this lovely home today and make it yours!
Location
State PA
County Montgomery
Area Abington Twp (10630)
Zoning H
Rooms
Other Rooms Living Room, Dining Room, Primary Bedroom, Bedroom 2, Kitchen, Family Room, Bedroom 1, Laundry, Attic
Basement Full, Fully Finished
Interior
Interior Features Butlers Pantry, Ceiling Fan(s)
Hot Water Natural Gas
Heating Gas, Hot Water
Cooling Central A/C
Flooring Fully Carpeted
Equipment Oven - Self Cleaning, Dishwasher, Disposal, Built-In Microwave
Fireplace N
Appliance Oven - Self Cleaning, Dishwasher, Disposal, Built-In Microwave
Heat Source Natural Gas
Laundry Lower Floor
Exterior
Exterior Feature Deck(s)
Parking Features Garage Door Opener
Garage Spaces 5.0
Fence Other
Utilities Available Cable TV
Water Access N
Roof Type Pitched,Shingle
Accessibility None
Porch Deck(s)
Total Parking Spaces 5
Garage Y
Building
Story 1.5
Sewer Public Sewer
Water Public
Architectural Style Bungalow
Level or Stories 1.5
Additional Building Above Grade
New Construction N
Schools
Elementary Schools Mckinley
Middle Schools Abington Junior
High Schools Abington Senior
School District Abington
Others
Senior Community No
Tax ID 30-00-08604-006
Ownership Fee Simple
Acceptable Financing Conventional, VA, FHA 203(b)
Listing Terms Conventional, VA, FHA 203(b)
Financing Conventional,VA,FHA 203(b)
Read Less Info
Want to know what your home might be worth? Contact us for a FREE valuation!

Our team is ready to help you sell your home for the highest possible price ASAP

Bought with Lena Lu • Keller Williams Real Estate - West Chester







