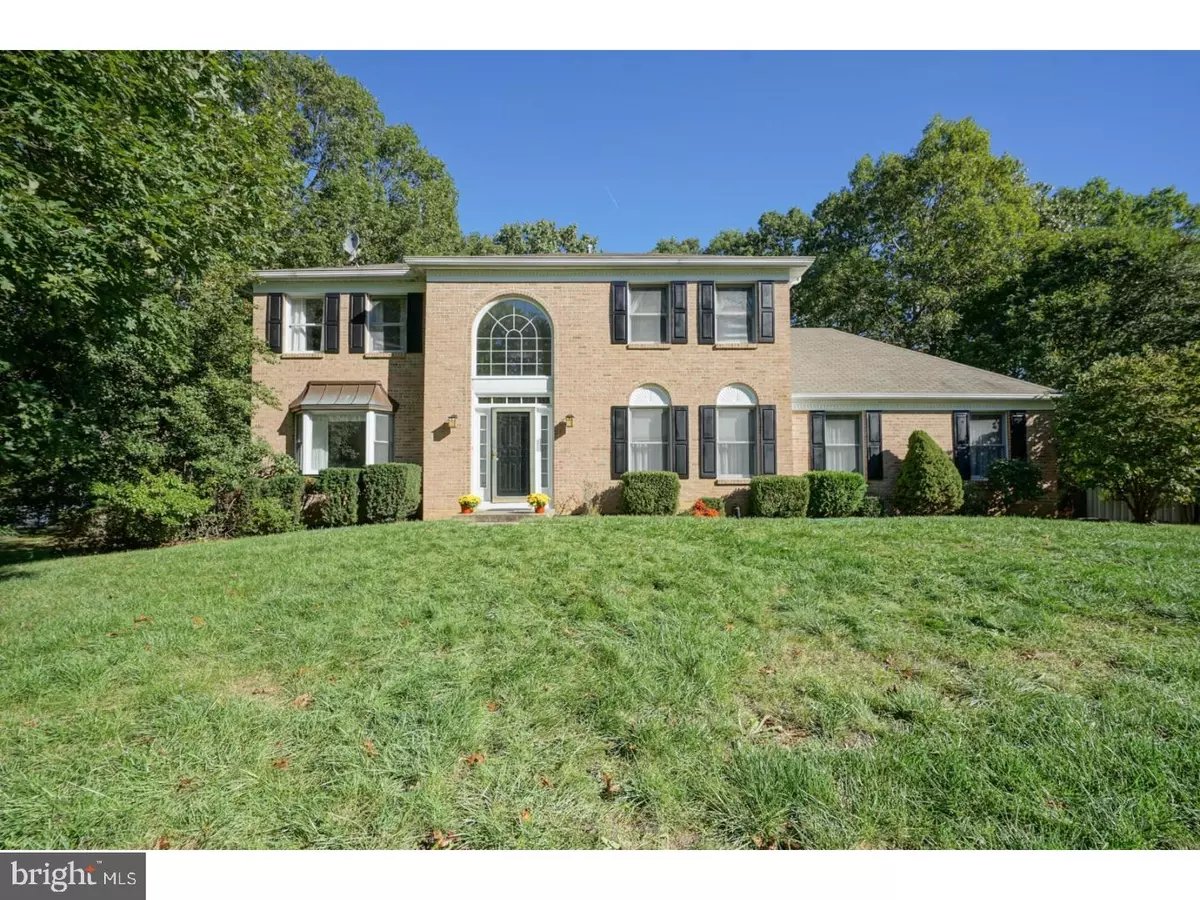$263,000
$270,000
2.6%For more information regarding the value of a property, please contact us for a free consultation.
4 Beds
3 Baths
2,928 SqFt
SOLD DATE : 02/28/2018
Key Details
Sold Price $263,000
Property Type Single Family Home
Sub Type Detached
Listing Status Sold
Purchase Type For Sale
Square Footage 2,928 sqft
Price per Sqft $89
Subdivision Hunter Woods
MLS Listing ID 1003515585
Sold Date 02/28/18
Style Colonial
Bedrooms 4
Full Baths 2
Half Baths 1
HOA Y/N N
Abv Grd Liv Area 2,928
Originating Board TREND
Year Built 1994
Annual Tax Amount $10,243
Tax Year 2017
Lot Size 0.480 Acres
Acres 0.48
Lot Dimensions 100X209
Property Description
Look no further! This "Best of the Best", gorgeous brick front "Cutler Home" is situated on almost 1/2 acre lot in Hunter Woods! Enter a grand, open foyer with high ceilings, crown molding and a fantastic floor plan! This wonderful floor plan boasts a formal living room, large living room with fireplace and peaceful views, a dining room, and a huge, eat-in kitchen with upscale touches. Access to the laundry room, side load garage, and full unfinished basement complete this level. Upstairs hosts a spacious master bedroom complete with a master bath featuring corian counters, ceramic tile floors, and a large soaking tub perfect for relaxing. 3 additional bedrooms are serviced by a full hall bath with dual sinks. Step outside to your own private oasis with a large salt water, in-ground pool (with new permeable cover) and shark vacuum. Plenty of space and privacy with this lot from the deep backyard to the view of the wood lot across the street. Six zone sprinkler system covers both the front and back yards. Freshly painted inside and out! It's all here...make an appointment today..
Location
State NJ
County Gloucester
Area Monroe Twp (20811)
Zoning RES
Rooms
Other Rooms Living Room, Dining Room, Primary Bedroom, Bedroom 2, Bedroom 3, Kitchen, Family Room, Bedroom 1, Laundry
Basement Full, Unfinished
Interior
Interior Features Primary Bath(s), Kitchen - Island, Sprinkler System, Breakfast Area
Hot Water Natural Gas
Heating Gas
Cooling Central A/C
Flooring Fully Carpeted, Vinyl, Tile/Brick
Fireplaces Number 1
Equipment Dishwasher
Fireplace Y
Appliance Dishwasher
Heat Source Natural Gas
Laundry Main Floor
Exterior
Exterior Feature Patio(s)
Parking Features Inside Access, Garage Door Opener
Garage Spaces 4.0
Pool In Ground
Water Access N
Accessibility None
Porch Patio(s)
Attached Garage 2
Total Parking Spaces 4
Garage Y
Building
Lot Description Trees/Wooded, Rear Yard
Story 2
Foundation Brick/Mortar
Sewer Public Sewer
Water Public
Architectural Style Colonial
Level or Stories 2
Additional Building Above Grade
New Construction N
Others
Senior Community No
Tax ID 11-001410201-00010
Ownership Fee Simple
Security Features Security System
Read Less Info
Want to know what your home might be worth? Contact us for a FREE valuation!

Our team is ready to help you sell your home for the highest possible price ASAP

Bought with Daniel J West • RE/MAX Associates - Sewell







