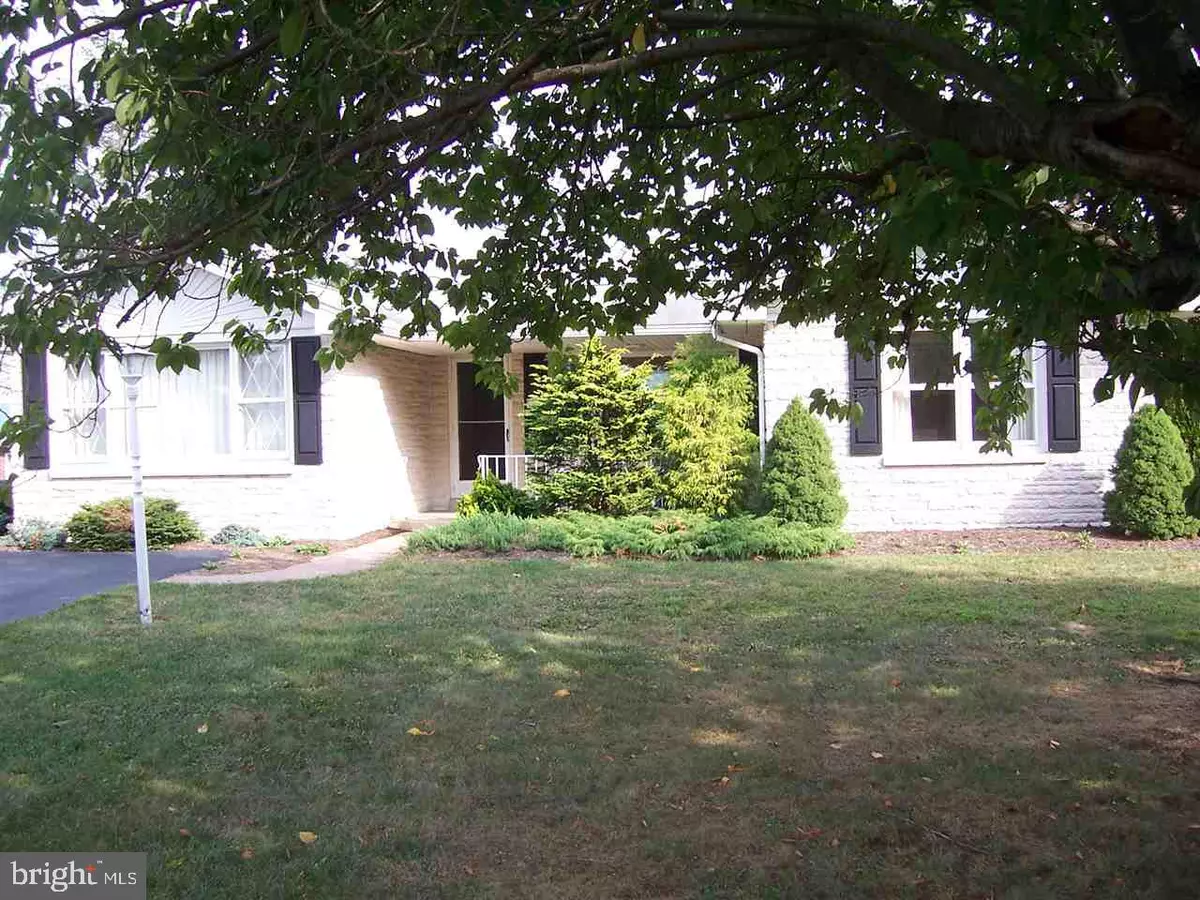$145,000
$145,000
For more information regarding the value of a property, please contact us for a free consultation.
2 Beds
2 Baths
1,712 SqFt
SOLD DATE : 11/15/2016
Key Details
Sold Price $145,000
Property Type Single Family Home
Sub Type Detached
Listing Status Sold
Purchase Type For Sale
Square Footage 1,712 sqft
Price per Sqft $84
Subdivision None Available
MLS Listing ID 1003220003
Sold Date 11/15/16
Style Ranch/Rambler
Bedrooms 2
Full Baths 1
Half Baths 1
HOA Y/N N
Abv Grd Liv Area 1,432
Originating Board GHAR
Year Built 1964
Annual Tax Amount $2,328
Tax Year 2016
Lot Size 0.450 Acres
Acres 0.45
Property Description
Well built brick ranch on 1/2 acre lot with beautiful backyard views. Versatile floor plan allows for many options of the additional space.Extra bedroom, large dining room or 2 family rooms...your choice? Change with the seasons or as your family may need the use. The lower level family room has a fireplace and an additional finished room. Original garage was converted to living space with separate entrance. Laundry on main floor. All appliances included and 2 brick sheds. Very solid home, come take a look!
Location
State PA
County Dauphin
Area Halifax Twp (14029)
Rooms
Other Rooms Dining Room, Primary Bedroom, Bedroom 2, Bedroom 3, Bedroom 4, Bedroom 5, Kitchen, Den, Bedroom 1, Laundry, Other
Basement Full, Partially Finished
Interior
Interior Features Kitchen - Eat-In
Heating Other, Baseboard
Cooling Ceiling Fan(s)
Fireplaces Number 1
Equipment Microwave, Dishwasher, Refrigerator, Freezer, Washer, Dryer, Oven/Range - Electric
Fireplace Y
Appliance Microwave, Dishwasher, Refrigerator, Freezer, Washer, Dryer, Oven/Range - Electric
Heat Source Electric
Exterior
Exterior Feature Patio(s), Porch(es)
Utilities Available Cable TV Available
Water Access N
Roof Type Fiberglass,Asphalt
Accessibility None
Porch Patio(s), Porch(es)
Road Frontage Boro/Township, City/County
Garage N
Building
Story 1
Foundation Block
Sewer Private Sewer
Water Public
Architectural Style Ranch/Rambler
Level or Stories 1
Additional Building Above Grade, Below Grade
New Construction N
Schools
Elementary Schools Halifax
Middle Schools Halifax Area
High Schools Halifax Area
School District Halifax Area
Others
Senior Community No
Tax ID 290280080000000
Ownership Other
SqFt Source Estimated
Security Features Smoke Detector
Acceptable Financing Conventional, VA, FHA, Cash, USDA
Listing Terms Conventional, VA, FHA, Cash, USDA
Financing Conventional,VA,FHA,Cash,USDA
Special Listing Condition Standard
Read Less Info
Want to know what your home might be worth? Contact us for a FREE valuation!

Our team is ready to help you sell your home for the highest possible price ASAP

Bought with SHANA WOOMER • Berkshire Hathaway HomeServices Homesale Realty







