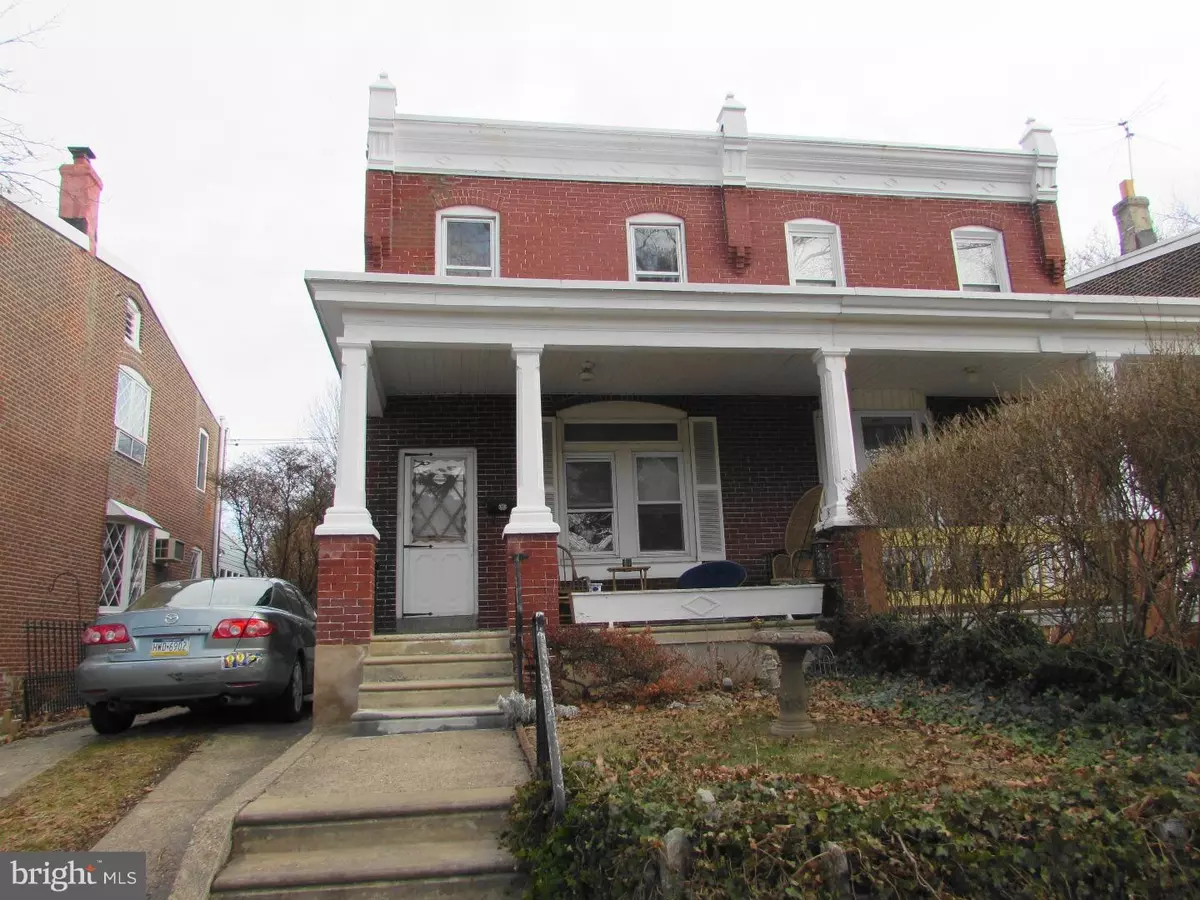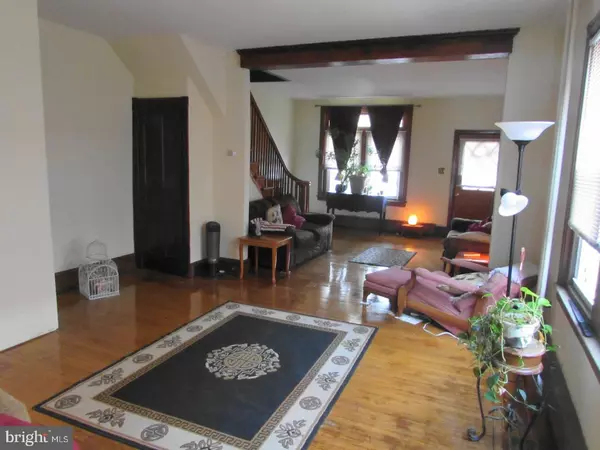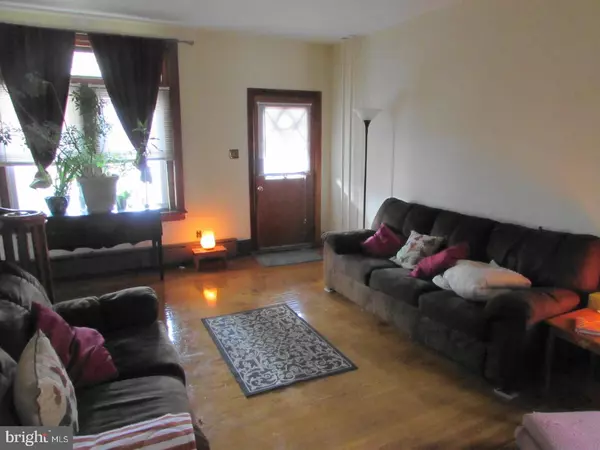$145,125
$149,900
3.2%For more information regarding the value of a property, please contact us for a free consultation.
3 Beds
3 Baths
1,288 SqFt
SOLD DATE : 03/09/2018
Key Details
Sold Price $145,125
Property Type Single Family Home
Sub Type Twin/Semi-Detached
Listing Status Sold
Purchase Type For Sale
Square Footage 1,288 sqft
Price per Sqft $112
Subdivision Tacony
MLS Listing ID 1005893841
Sold Date 03/09/18
Style Straight Thru
Bedrooms 3
Full Baths 1
Half Baths 2
HOA Y/N N
Abv Grd Liv Area 1,288
Originating Board TREND
Year Built 1925
Annual Tax Amount $1,858
Tax Year 2017
Lot Size 2,500 Sqft
Acres 0.06
Lot Dimensions 25X100
Property Description
Elegant, well-cared-for Twin on a beautiful tree-lined street in Tacony. A true gem that celebrates the tasteful craftsmanship of historic Tacony, this home features restored original wordwork with gleaming ornamental hardwood floors throughout, an ornate stairwell and banister, built-in handcrafted bookcase, high vaulted ceilings, fresh paint, a private driveway with a secure 1.5 car garage (for your vehicle and with plenty of space for storage), a formal dining room, 36-inch stove, dishwasher (included), ornamental tile backsplash, deep 24-inch stainless steel sink, full basement with clean laundry area and half bath with stationary tub, first-floor powder room, three generously sized bedrooms equipped with ceiling fans, a three-piece tile bath, a spacious attic, and a lush backyard that is the perfect place for summer barbeques. Front and back yards include two brilliant ruby rose bushes, hydrangea, hyacinth, tulips, sage, cascading ivy, pristine hedges and more, with plenty of room for growing fresh vegetables. Brand new radiator heating system (2016), fully restored brick pointing and masonry (2017), and new silver coat roof. Newer water heater (2011). This home has great access to public transportation, I-95, shopping, recreation center, & schools. Make your appointment today!
Location
State PA
County Philadelphia
Area 19135 (19135)
Zoning RSA3
Rooms
Other Rooms Living Room, Dining Room, Primary Bedroom, Bedroom 2, Kitchen, Family Room, Bedroom 1
Basement Full
Interior
Interior Features Kitchen - Eat-In
Hot Water Natural Gas
Heating Gas
Cooling Wall Unit
Fireplace N
Heat Source Natural Gas
Laundry Basement
Exterior
Garage Spaces 4.0
Water Access N
Accessibility None
Total Parking Spaces 4
Garage Y
Building
Story 2
Sewer Public Sewer
Water Public
Architectural Style Straight Thru
Level or Stories 2
Additional Building Above Grade
New Construction N
Schools
School District The School District Of Philadelphia
Others
Senior Community No
Tax ID 552179600
Ownership Fee Simple
Read Less Info
Want to know what your home might be worth? Contact us for a FREE valuation!

Our team is ready to help you sell your home for the highest possible price ASAP

Bought with Rachel Rowen • BHHS Fox & Roach Rittenhouse Office at Walnut St







