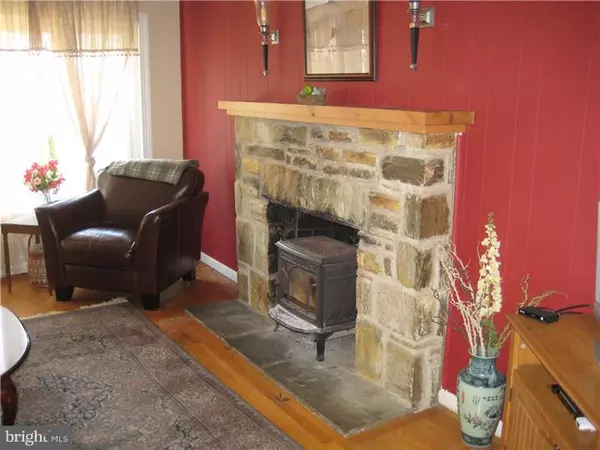$236,000
$236,000
For more information regarding the value of a property, please contact us for a free consultation.
3 Beds
2 Baths
1,771 SqFt
SOLD DATE : 07/09/2015
Key Details
Sold Price $236,000
Property Type Single Family Home
Sub Type Detached
Listing Status Sold
Purchase Type For Sale
Square Footage 1,771 sqft
Price per Sqft $133
Subdivision Green Acres
MLS Listing ID 1002569845
Sold Date 07/09/15
Style Ranch/Rambler
Bedrooms 3
Full Baths 1
Half Baths 1
HOA Y/N N
Abv Grd Liv Area 1,771
Originating Board TREND
Year Built 1955
Annual Tax Amount $4,548
Tax Year 2015
Lot Size 0.459 Acres
Acres 0.46
Lot Dimensions 100X200
Property Description
Warm and inviting home with plenty of room for entertaining and daily family activities. Spacious living room has stone fireplace with wood-burning stove, newer bow window and hardwood floors and opens to nice size dining room with corner cabinet. Updated eat-in kitchen with stainless dishwasher and stove. Three season room with wood-burning stove spans the back of house, offering a nice space for friends and family to gather. Sliders lead to paver patio and open back yard with a large maple tree, peach and apple trees along with grapevine and raspberries. Perfect yard for gardening and sports. Half bath and kitchenette area off the patio area make summer entertaining a breeze. Three nice sized bedrooms and full bath with updated shower surround, new sink and toilet. Family room in lower level with warm wood paneling, fireplace and bar- the perfect place to relax. Unfinished side of basement has laundry area, workshop and plenty of storage. The basement has French drain system and new sump pump. Over-sized two car garage with room for storage and additional storage in attic accessed by pull-down stairs. This home is close to schools, all kinds of shopping, SEPTA rail and bus. 1 year HSA home warranty included for the buyer.
Location
State PA
County Bucks
Area Warminster Twp (10149)
Zoning R2
Rooms
Other Rooms Living Room, Dining Room, Primary Bedroom, Bedroom 2, Kitchen, Family Room, Bedroom 1, Other
Basement Full, Drainage System
Interior
Interior Features Kitchen - Eat-In
Hot Water Electric
Heating Oil
Cooling Central A/C
Flooring Wood, Fully Carpeted, Vinyl
Fireplaces Number 2
Fireplaces Type Stone
Equipment Oven - Self Cleaning
Fireplace Y
Appliance Oven - Self Cleaning
Heat Source Oil
Laundry Basement
Exterior
Exterior Feature Patio(s), Porch(es)
Garage Spaces 5.0
Water Access N
Roof Type Pitched
Accessibility None
Porch Patio(s), Porch(es)
Total Parking Spaces 5
Garage N
Building
Story 1
Sewer Public Sewer
Water Public
Architectural Style Ranch/Rambler
Level or Stories 1
Additional Building Above Grade
New Construction N
Schools
Elementary Schools Mcdonald
Middle Schools Log College
High Schools William Tennent
School District Centennial
Others
Tax ID 49-020-006
Ownership Fee Simple
Read Less Info
Want to know what your home might be worth? Contact us for a FREE valuation!

Our team is ready to help you sell your home for the highest possible price ASAP

Bought with Warren Flax • RE/MAX Aspire







