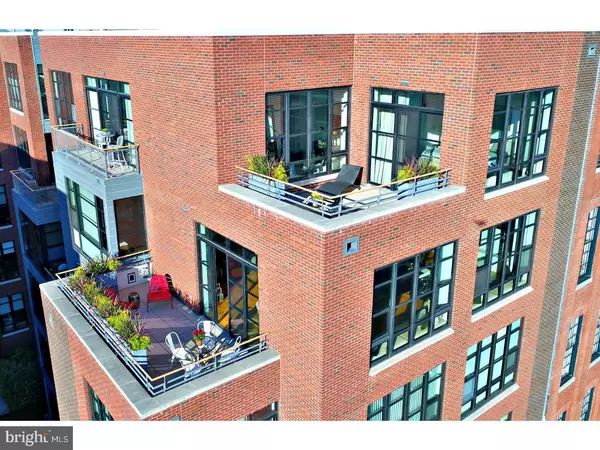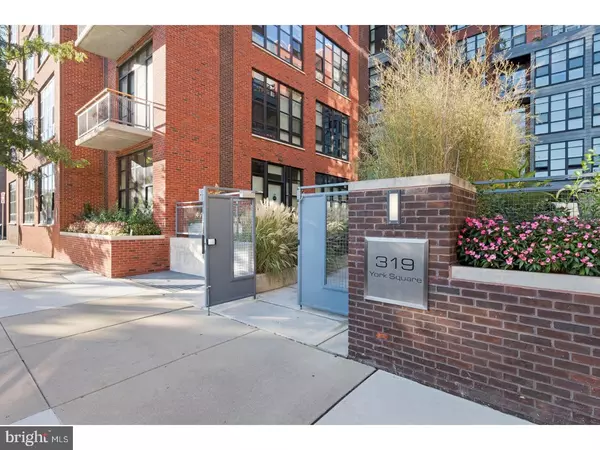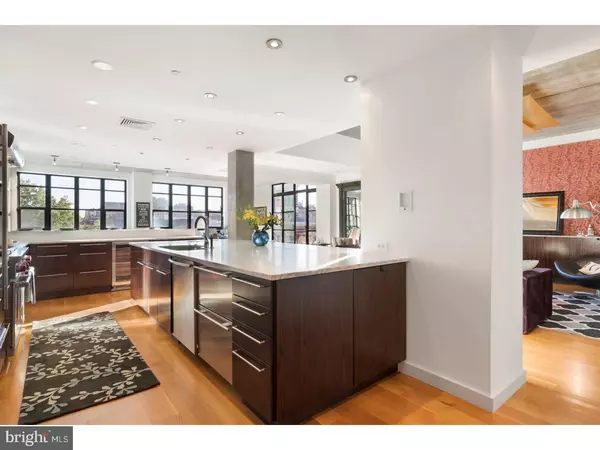$2,050,000
$2,400,000
14.6%For more information regarding the value of a property, please contact us for a free consultation.
4 Beds
3 Baths
4,000 SqFt
SOLD DATE : 03/21/2018
Key Details
Sold Price $2,050,000
Property Type Single Family Home
Sub Type Unit/Flat/Apartment
Listing Status Sold
Purchase Type For Sale
Square Footage 4,000 sqft
Price per Sqft $512
Subdivision Old City
MLS Listing ID 1001718767
Sold Date 03/21/18
Style Contemporary,Bi-level
Bedrooms 4
Full Baths 3
HOA Fees $2,132/mo
HOA Y/N N
Abv Grd Liv Area 4,000
Originating Board TREND
Year Built 2006
Annual Tax Amount $13,932
Tax Year 2018
Property Description
Welcome to York Square! Occupying 4000sq ft, with 3 outdoor terraces and 2-car garage parking, this 4 bed, 4 bath pristine, bi-level PENTHOUSE is a rare find. Designed by renowned architect Cecil Baker + Partners, it offers an unparalleled combination of space, luxury finish, location, and privacy. Enter this home through an extensive gallery hallway that leads you to the large open floor plan on the first floor. The oversized windows along two sides of the unit provide an enormous amount of natural light to the space, and unobstructed city views which can be enjoyed from the built in window seats. The heart of the first floor boasts a cooks kitchen with oversized Carrera marble kitchen island with double sinks and a bar sink. The high end appliance package includes an 8-Burner Wolf Stove, Miele dishwasher, Subzero refrigerator as well as two more refrigerator drawers, and a separate wine fridge. Adjacent to the kitchen is a storage pantry that can easily be converted into a powder room if desired. The open living space on the first floor has so many options to create an amazing entertaining area including a large living room with gas fireplace, spacious dining area, and family/tv room. Off the family room is an enclosed office/den/bedroom with full ensuite bathroom. Step up to the SECOND FLOOR: The oversized master suite has a large bedroom with an adjacent sitting room and private deck with city skyline views. It has 3 spacious closets, a sauna, a marble bathroom with soaking tub, glass enclosed shower and separate water closet. The two ample auxiliary bedrooms each feature floor to ceiling windows (one has a private balcony), a wall of closets, and share a marble bathroom with stall glass enclosed shower. A separate laundry room is also located on this floor. Each of the 3 outdoor spaces has stunning, unobstructed city views and overlooks the building's idyllic landscaped courtyard. The unit also has a private storage locker on the same floor. Call for a private showing today!
Location
State PA
County Philadelphia
Area 19106 (19106)
Zoning CMX3
Rooms
Other Rooms Living Room, Dining Room, Primary Bedroom, Bedroom 2, Bedroom 3, Kitchen, Family Room, Bedroom 1, Other
Interior
Interior Features Primary Bath(s), Kitchen - Island, Butlers Pantry, Skylight(s), Sauna, Sprinkler System, Stall Shower, Breakfast Area
Hot Water Electric
Heating Gas
Cooling Central A/C
Flooring Wood, Fully Carpeted
Fireplaces Number 1
Equipment Cooktop, Built-In Range, Dishwasher, Refrigerator, Disposal, Trash Compactor
Fireplace Y
Window Features Energy Efficient
Appliance Cooktop, Built-In Range, Dishwasher, Refrigerator, Disposal, Trash Compactor
Heat Source Natural Gas
Laundry Upper Floor
Exterior
Exterior Feature Deck(s)
Garage Spaces 4.0
Utilities Available Cable TV
Water Access N
Accessibility None
Porch Deck(s)
Total Parking Spaces 4
Garage N
Building
Foundation Concrete Perimeter
Sewer Public Sewer
Water Public
Architectural Style Contemporary, Bi-level
Additional Building Above Grade
New Construction N
Schools
School District The School District Of Philadelphia
Others
Pets Allowed Y
HOA Fee Include Common Area Maintenance,Ext Bldg Maint,Trash
Senior Community No
Tax ID 888110092
Ownership Condominium
Pets Allowed Case by Case Basis
Read Less Info
Want to know what your home might be worth? Contact us for a FREE valuation!

Our team is ready to help you sell your home for the highest possible price ASAP

Bought with Deborah E Solo • Solo Real Estate, Inc.







