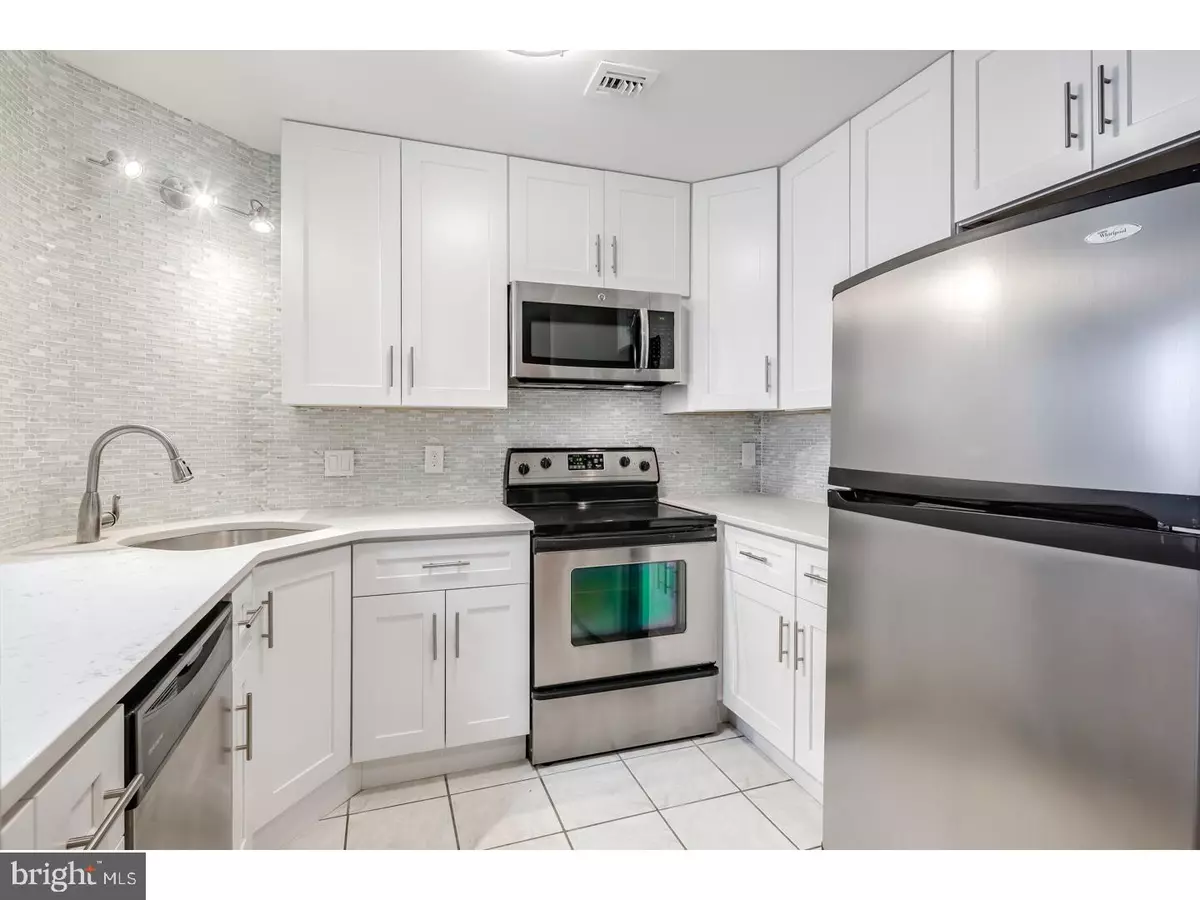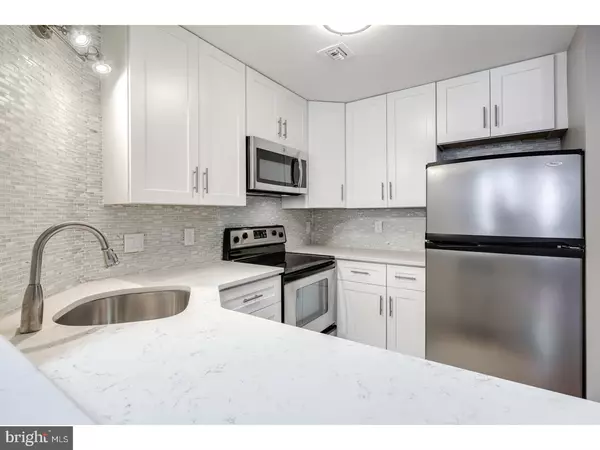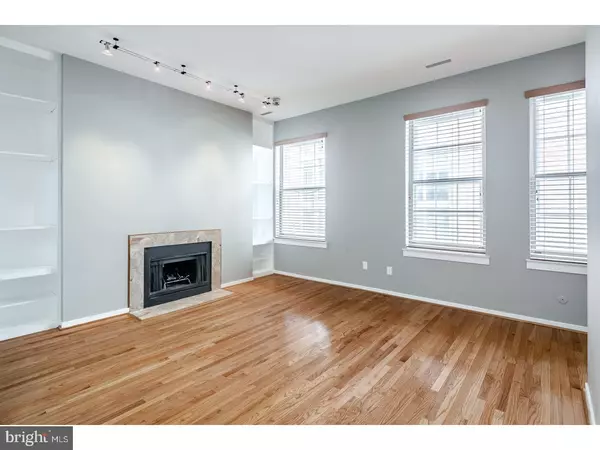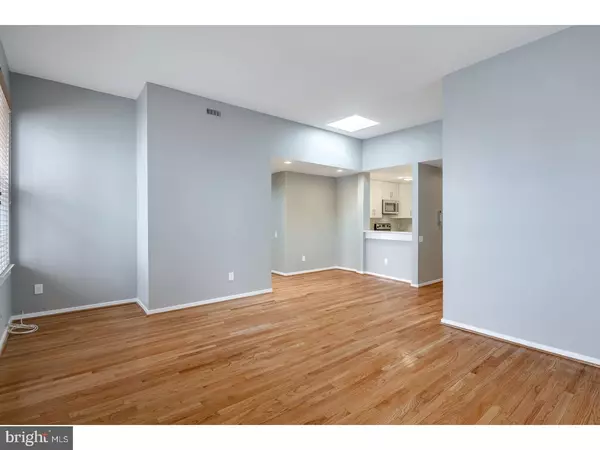$293,000
$319,000
8.2%For more information regarding the value of a property, please contact us for a free consultation.
2 Beds
1 Bath
860 SqFt
SOLD DATE : 03/29/2018
Key Details
Sold Price $293,000
Property Type Single Family Home
Sub Type Unit/Flat/Apartment
Listing Status Sold
Purchase Type For Sale
Square Footage 860 sqft
Price per Sqft $340
Subdivision Old City
MLS Listing ID 1000274958
Sold Date 03/29/18
Style Other
Bedrooms 2
Full Baths 1
HOA Fees $309/mo
HOA Y/N N
Abv Grd Liv Area 860
Originating Board TREND
Year Built 1918
Annual Tax Amount $3,350
Tax Year 2018
Property Description
This condo on Letitia which is a residential block in . City has been completely updated with h/w floors throughout, glass tile backsplash, granite countertops, ss appliances, and fresh neutral paint. The kitchen opens up to the bright and spacious L/R which features a wood burning fireplace and built in shelving. The two bedrooms are generously sized w/plenty of closet space and arranged across from each other which offers privacy and nicely supports a roommate situation. The common areas of the building have just been redone to create an elegant entrance to the unit. The common roof deck will be brand new and finished by the end of April complete with electrical outlets and hose bibs. If you are looking to immerse yourself in city living this is the ULTIMATE location just steps from the El, popular restaurants like Zahav, and just a walk to Spruce Street Harbor Park. The unit is 950 sq ft.
Location
State PA
County Philadelphia
Area 19106 (19106)
Zoning CMX3
Rooms
Other Rooms Living Room, Primary Bedroom, Kitchen, Bedroom 1
Interior
Interior Features Breakfast Area
Hot Water Natural Gas
Heating Gas
Cooling Central A/C
Fireplaces Number 1
Fireplace Y
Heat Source Natural Gas
Laundry Main Floor
Exterior
Water Access N
Accessibility None
Garage N
Building
Sewer Public Sewer
Water Public
Architectural Style Other
Additional Building Above Grade
New Construction N
Schools
Elementary Schools Gen. George A. Mccall School
High Schools Frankford
School District The School District Of Philadelphia
Others
Senior Community No
Tax ID 888050203
Ownership Condominium
Read Less Info
Want to know what your home might be worth? Contact us for a FREE valuation!

Our team is ready to help you sell your home for the highest possible price ASAP

Bought with Kimberly Cassidy • KW Philly







