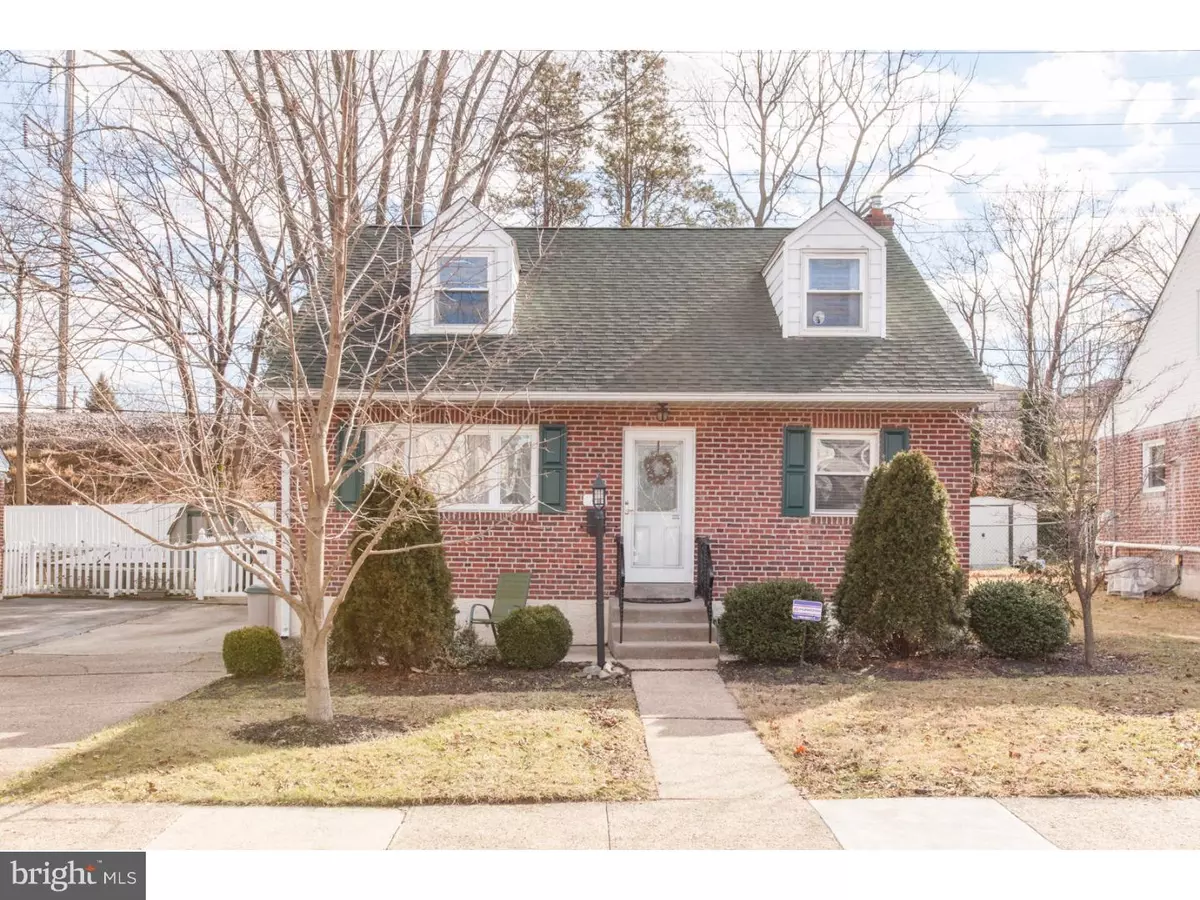$197,000
$200,000
1.5%For more information regarding the value of a property, please contact us for a free consultation.
3 Beds
1 Bath
1,396 SqFt
SOLD DATE : 03/30/2018
Key Details
Sold Price $197,000
Property Type Single Family Home
Sub Type Detached
Listing Status Sold
Purchase Type For Sale
Square Footage 1,396 sqft
Price per Sqft $141
Subdivision None Available
MLS Listing ID 1005241575
Sold Date 03/30/18
Style Cape Cod
Bedrooms 3
Full Baths 1
HOA Y/N N
Abv Grd Liv Area 1,396
Originating Board TREND
Year Built 1952
Annual Tax Amount $5,227
Tax Year 2017
Lot Size 6,186 Sqft
Acres 0.14
Lot Dimensions 52X100
Property Description
Beautiful brick Cape Cod in Norwood Boro. Perfect size for a starter home, forever home & even downsizing! This is a very well maintained home, the exterior brick was repointed about a year and a half ago. Front patio and back patio with private fenced yard adds to the outdoor charm of the home. The first floor of this home maximizes living and storage space with plenty of closets. Living room leads into the spacious eat-in kitchen. The Family room addition is off the back of the kitchen, adding additional living space. Three closets on the first floor including a pantry closet, linen closet and general storage closet. One full bath and bedroom which is being used as an office but perfect for the option of a 1st floor master bedroom and one floor living. Upstairs includes two bedrooms with plenty of closest space. Newer windows. 108 Harrison Ave. is nestled in walkable neighborhood, plenty of sidewalks for morning runs & evening walks. Conveniently located close to public schools, shopping, Ridley Swim Club, Glenolden community park and dining locations. Very active community with events, sports, celebrations and many other activities. Commuting to work? This is a great location for that with easy access to the train station, Philadelphia International Airport, 95 & 476.
Location
State PA
County Delaware
Area Norwood Boro (10431)
Zoning RES
Rooms
Other Rooms Living Room, Primary Bedroom, Bedroom 2, Kitchen, Family Room, Bedroom 1
Basement Full, Unfinished
Interior
Interior Features Ceiling Fan(s), Kitchen - Eat-In
Hot Water Natural Gas
Heating Gas, Forced Air
Cooling Central A/C
Flooring Wood, Fully Carpeted, Tile/Brick
Equipment Built-In Range
Fireplace N
Appliance Built-In Range
Heat Source Natural Gas
Laundry Basement
Exterior
Exterior Feature Patio(s)
Fence Other
Utilities Available Cable TV
Water Access N
Roof Type Shingle
Accessibility None
Porch Patio(s)
Garage N
Building
Story 2
Sewer Public Sewer
Water Public
Architectural Style Cape Cod
Level or Stories 2
Additional Building Above Grade
New Construction N
Schools
High Schools Interboro Senior
School District Interboro
Others
Senior Community No
Tax ID 31-00-00547-00
Ownership Fee Simple
Acceptable Financing Conventional, VA, FHA 203(b)
Listing Terms Conventional, VA, FHA 203(b)
Financing Conventional,VA,FHA 203(b)
Read Less Info
Want to know what your home might be worth? Contact us for a FREE valuation!

Our team is ready to help you sell your home for the highest possible price ASAP

Bought with John Port • Long & Foster-Folsom







