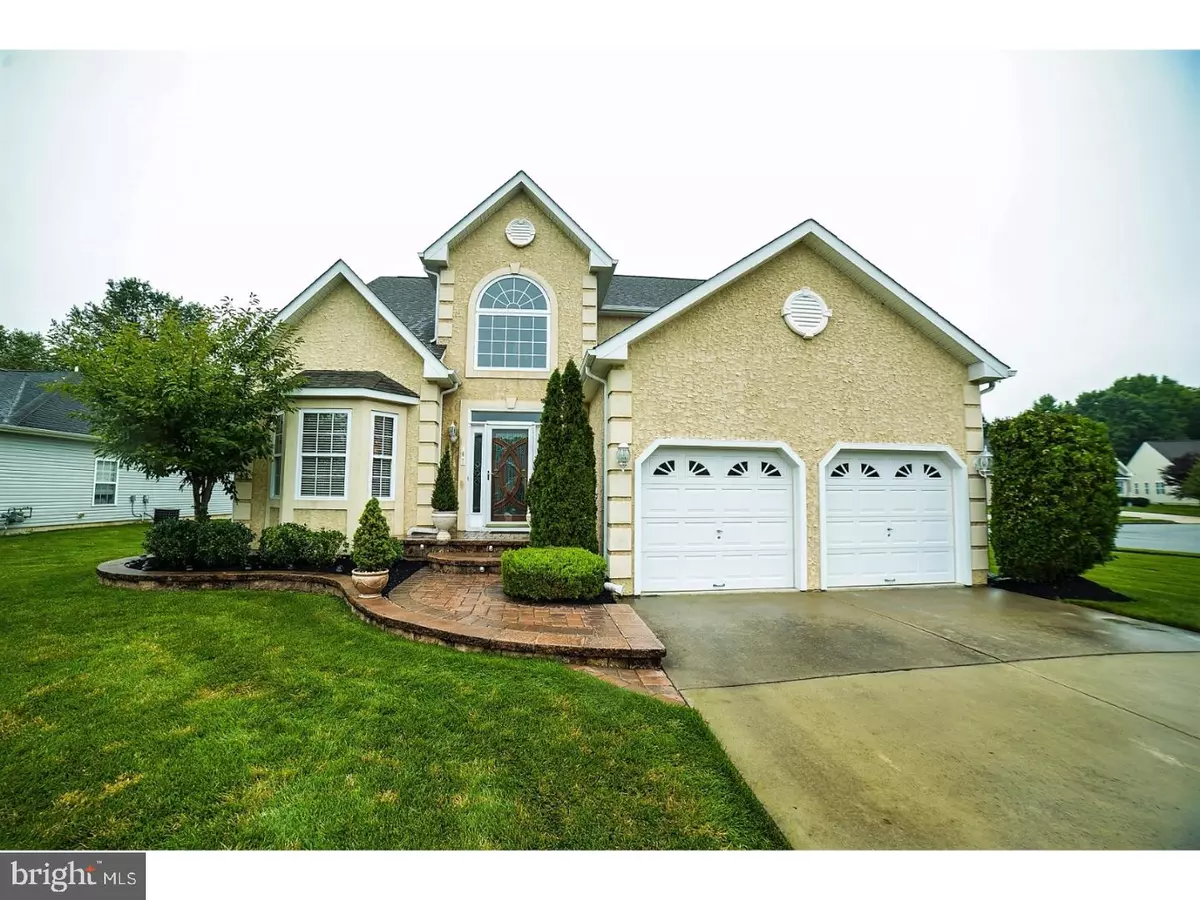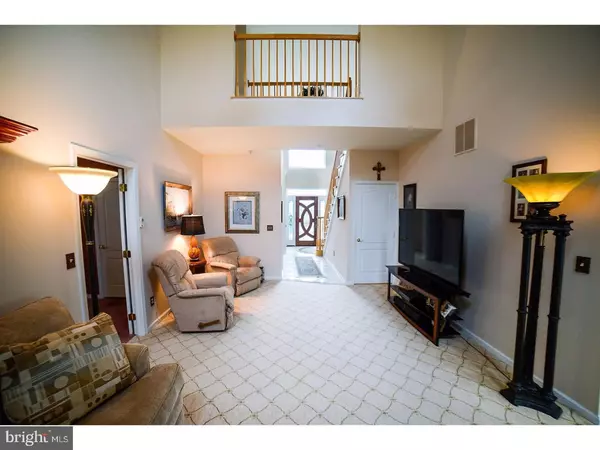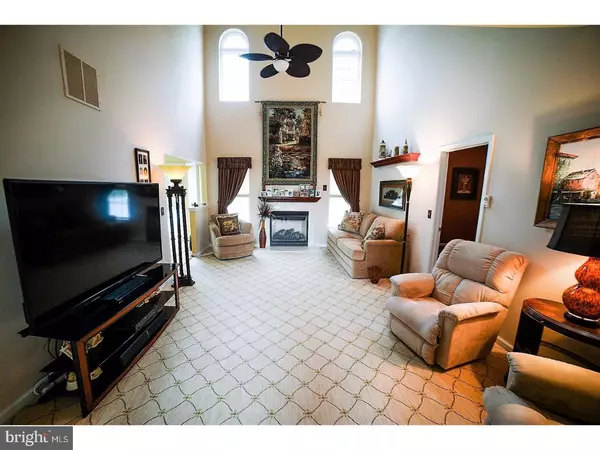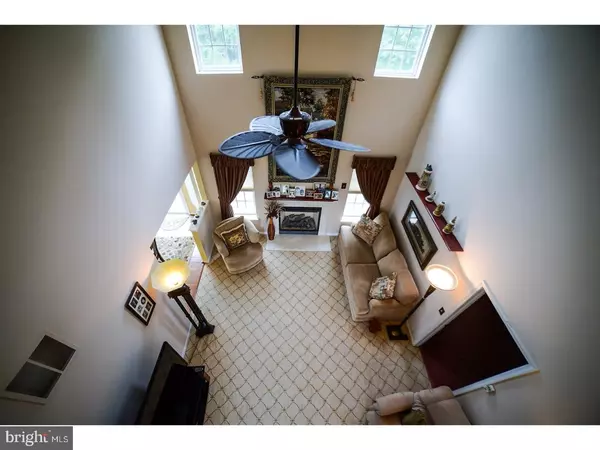$260,000
$267,400
2.8%For more information regarding the value of a property, please contact us for a free consultation.
4 Beds
3 Baths
2,268 SqFt
SOLD DATE : 05/04/2018
Key Details
Sold Price $260,000
Property Type Single Family Home
Sub Type Detached
Listing Status Sold
Purchase Type For Sale
Square Footage 2,268 sqft
Price per Sqft $114
Subdivision Reserves At Lake O
MLS Listing ID 1001757427
Sold Date 05/04/18
Style Contemporary
Bedrooms 4
Full Baths 2
Half Baths 1
HOA Fees $137/mo
HOA Y/N Y
Abv Grd Liv Area 2,268
Originating Board TREND
Year Built 2005
Annual Tax Amount $9,669
Tax Year 2017
Lot Size 0.275 Acres
Acres 0.28
Lot Dimensions 70X125
Property Description
Are you 48 and looking to move into a 55+ community? Then this is the house for you! This beautiful contemporary home sits on a huge corner lot. Walking in you step into a bright foyer with cathedral ceilings and gorgeous staircase, off the foyer is a dining room. The dining room boasts a bay window which brings in an ample amount of natural light. The kitchen with beautiful 42" cabinetry and granite counter tops has finished gorgeous hardwood floors and a large sitting area. There are sliding glass doors off of the kitchen that open up to the large fenced in backyard that boasts a custom hardscaping patio. The living room has cathedral ceilings, gas fireplace with side light windows for an elegant look a tranquil area to sit and relax. The master suite is on the first floor with a walk in closet and master bathroom featuring custom intricate tile, double sinks, shower stall and jetted tub. The additional three spacious bedrooms and full bathroom upstairs are separated by an over look bridge that looks into the living room for a classic touch in this model. This house has a full FINISHED basement which is great space for entertaining and creating your own gym. Don't delay, this house won't last long!! Very MOTIVATED OWNER!
Location
State NJ
County Gloucester
Area Glassboro Boro (20806)
Zoning R5
Rooms
Other Rooms Living Room, Dining Room, Primary Bedroom, Bedroom 2, Bedroom 3, Kitchen, Family Room, Bedroom 1, Laundry, Other, Attic
Basement Full
Interior
Interior Features Primary Bath(s), Ceiling Fan(s), Sprinkler System, Stall Shower, Kitchen - Eat-In
Hot Water Natural Gas
Heating Gas, Forced Air
Cooling Central A/C
Flooring Wood, Fully Carpeted, Tile/Brick
Fireplaces Number 1
Fireplaces Type Marble
Equipment Oven - Self Cleaning, Commercial Range, Dishwasher, Disposal
Fireplace Y
Window Features Bay/Bow
Appliance Oven - Self Cleaning, Commercial Range, Dishwasher, Disposal
Heat Source Natural Gas
Laundry Main Floor
Exterior
Exterior Feature Patio(s)
Parking Features Inside Access, Garage Door Opener
Garage Spaces 5.0
Fence Other
Utilities Available Cable TV
Amenities Available Club House
Water Access N
Roof Type Pitched,Shingle
Accessibility None
Porch Patio(s)
Attached Garage 2
Total Parking Spaces 5
Garage Y
Building
Lot Description Corner, Level, Front Yard, Rear Yard, SideYard(s)
Story 2
Foundation Concrete Perimeter
Sewer Public Sewer
Water Public
Architectural Style Contemporary
Level or Stories 2
Additional Building Above Grade
Structure Type Cathedral Ceilings,9'+ Ceilings
New Construction N
Schools
High Schools Glassboro
School District Glassboro Public Schools
Others
HOA Fee Include Common Area Maintenance,Lawn Maintenance,Snow Removal,Trash
Senior Community Yes
Tax ID 06-00412 21-00055
Ownership Fee Simple
Security Features Security System
Acceptable Financing Conventional, VA, FHA 203(b)
Listing Terms Conventional, VA, FHA 203(b)
Financing Conventional,VA,FHA 203(b)
Read Less Info
Want to know what your home might be worth? Contact us for a FREE valuation!

Our team is ready to help you sell your home for the highest possible price ASAP

Bought with Laurence E Peterson • Century 21 Reilly Realtors
GET MORE INFORMATION








